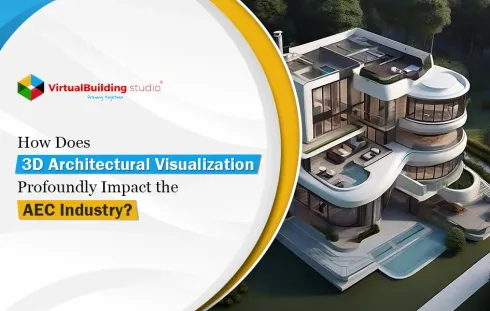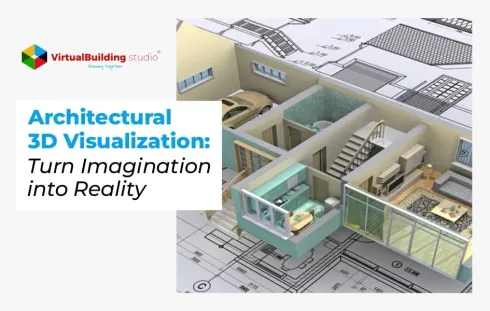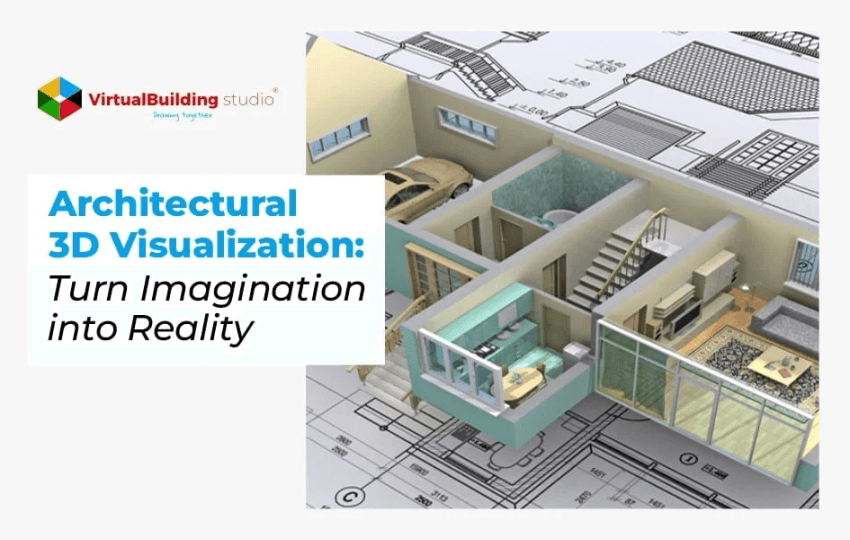
Architectural 3D visualization is an evolving technology in the AEC landscape, slowly becoming an integral component of various projects. The building design, indoor spaces, or urban planning procedures, can be depicted with graphical representations featuring significant characteristics of a facility thoroughly.
The gradual significant shift from architectural drafting services to architectural 3D visualization is prominent for the development of the architecture and construction industry. It is a powerful tool to bring any construction project to life.
What is Architectural 3D Visualization?
Architectural 3D Visualization is the art of developing realistic three-dimensional renders of buildings, interiors, landscapes, and any other designed environment using specialized software. The visualization process bridges the gap between the world of architecture and interactive 3D modeling.
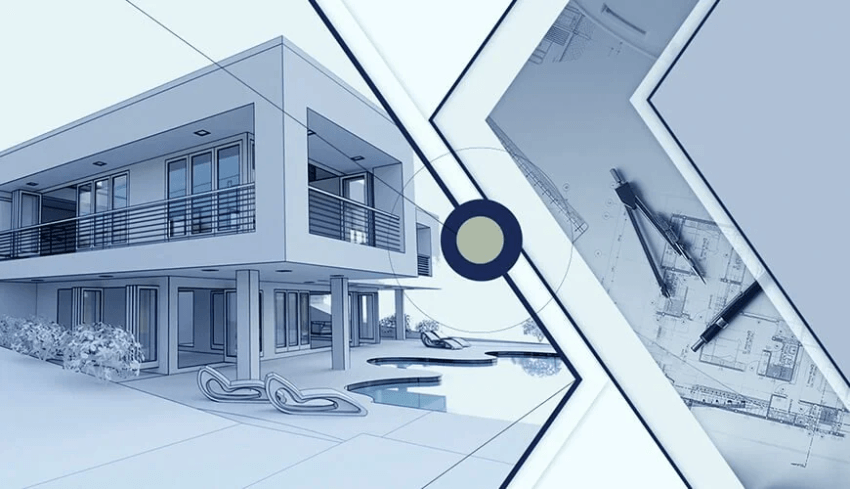
3D rendering services are becoming popular with many firms for visualizing various architectural projects before construction begins. The renders are also used to explain the complicated layouts and systems clearly. It communicates the design philosophy and facilitates project marketing.
The evolution of 3D visualization can be gauged from the advancements in computer hardware and rendering technologies. Firms are constantly exploring and developing technologies that push the boundaries of computer-generated photorealism.
The idea of experiencing a space without even laying a brick on the construction site is an exceptional development that revolutionized the concept of building making and designing.
Process of Architectural 3D Visualization
The process of 3D visualization involves certain steps for a satisfactory project render. The steps are as follows:
- Creating 3D models using CAD drawings, sketches, or architectural plans developed using 2D software.
- Specialized software built for 3D visualization and renderings such as 3DS MAX, VRay, Lumion, Sketchup, and many more, are used to develop the project model.
- The wide range of material palettes available with every software helps in developing the utmost realistic render of a project.
- After integrating materials into the 3D model, the next step is appropriate lighting. Maximum illumination is required to depict a certain lighting ratio critical for planning and designing future facilities.
- The final step after completing the 3D model is to generate final renders of the built form depicting an elaborative three-dimensional view of spaces.
Advantages of Integrating Architectural 3D Visualization
Architectural 3D visualization allows the generation of detailed presentations of a built form in the form of a 3D model. It examines all details of the projects from various aspects and generates unlimited possibilities for presenting a project. Fe of the many benefits is:
Seamless visualization of spaces
A client usually does not have a clear understanding of design technicalities and concepts. 3D visualization projects help in conveying the design to the client and allow them to comprehend the design philosophy. The illustrative and abstract possibilities of a 3D model eliminate uncertainty.
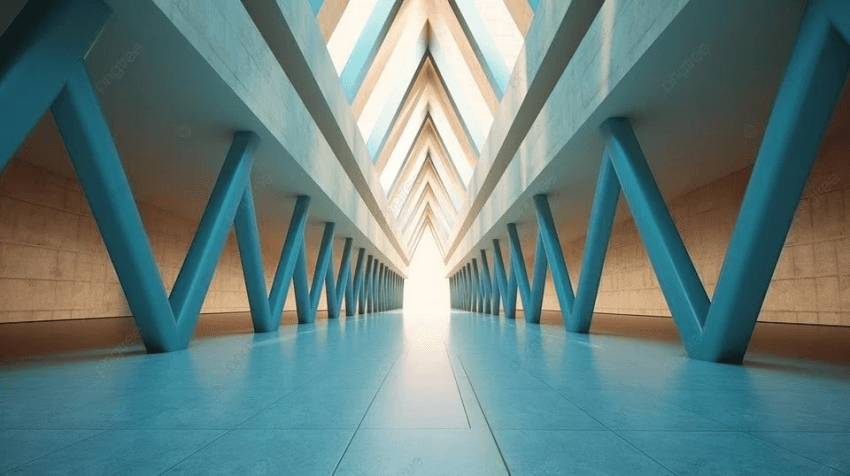
Real-time renders help in depicting the exact color and texture of materials to clients. The architects can experiment with different elements and materials without worrying about the resources before the construction starts.
Assistance in making informed decisions
Architectural 3D visualization is transforming the landscape of architecture, engineering, and construction industry. The project renderings allow designers to generate captivating visuals of various projects and convey the design concept. By leveraging these services, architects can collaborate with other professionals and make informed decisions.
Architects and designers can create realistic images of projects that represent the concept and philosophy. The promptness of feedback allows them to make quick and efficient amendments as per the client’s requirements.
The 3D rendering services provide a platform for better communication and coordination of stakeholders, ensuring a clear understanding of project goals.
Better digital marketing techniques
Using 2D drafting services and generating plans and elevations to convey the design intent is no longer a thriving process in the AEC industry. Visualizing a space, comprehending the design philosophy, and investing in a project only with visible profit is a gradual procedure followed by the clientele.
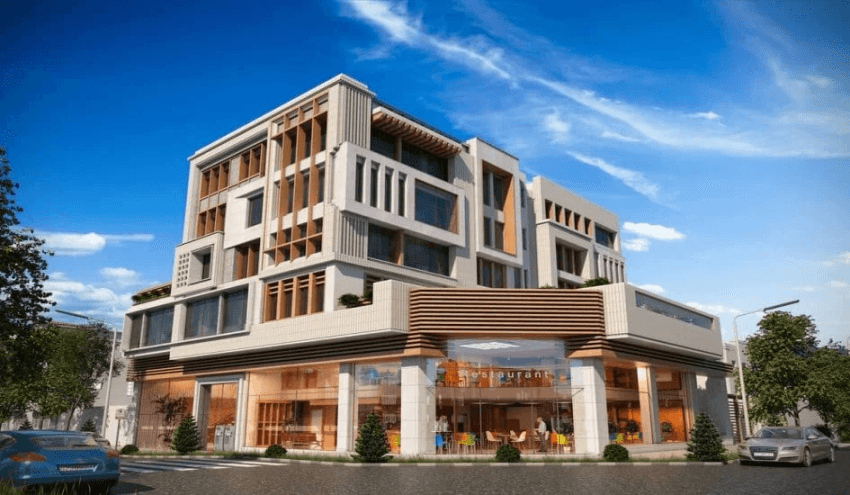
Architectural 3D visualization allows the architects to present a realistic picture of the built form, facilitating smooth digital marketing and enhancing the probability of project commencement.
3D rendering services eliminate the guesswork from the process, providing an effective overview of the project and its philosophies to the client.
The project renders from various angles depicting the architect’s clear vision simplifies digital project marketing from an architectural perspective.
The enhanced marketing techniques help in selling an idea or service more easily and stay a step ahead in the building design industry.
Efficient and realistic design process
3D rendering services are a reflection of elaborated design conceptualization and perceived results. A clear and efficient understanding of design philosophy, technical details, materials, and other project elements will lead to a seamless and realistic design process.
The visualized images not only communicate the design intent but also present a built form in a three-dimensional frame, allowing the site contractors to grasp the design better and execute it on-site.
A well-coordinated design process adds to the efficiency and accuracy of work on the construction site with minimal errors and clashes.
Cost and time-saving
Reading blueprints and sketches to envision future projects and comprehend design technicalities has always been a tedious job for architects and designers.
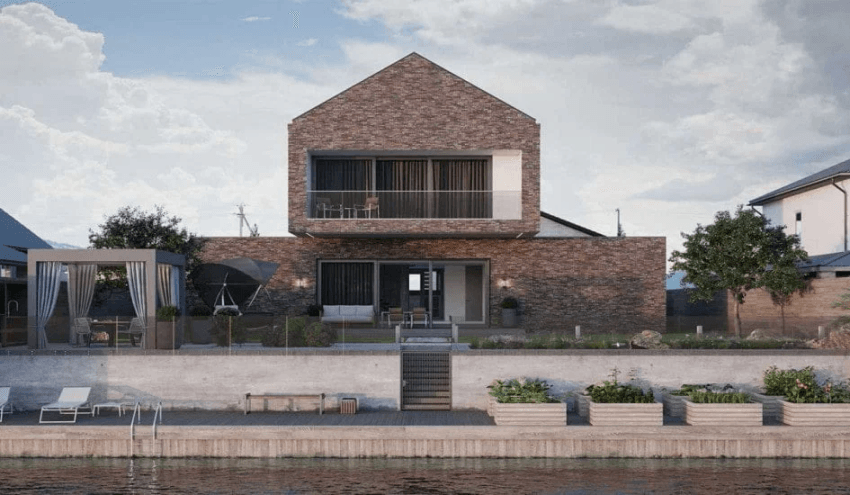
The design process might require instant amendments that take a lot of time for implementation in drawings and blueprints. This time-consuming process leads to rework and delays, adding to the project costs.
The 3D visualization services allow visualization of any space in a three-dimensional format providing a better understanding of the designer’s vision.
The design intricacy and various elements can be better explained to the client avoiding complications and facilitating easy amendments. 3D rendering services provide the scope of visualizing space in a real-time frame with detailed estimates that align with the budget constraints.
Conclusion
The architecture industry has immensely benefited from the evolution of 3D visualization and rendering services. The advancement of technology serves to plan and execute the most complex projects in a simple and precise manner.
The fundamental shift towards a technology-dependent culture leads to the increasing use of 3D visualization as a beneficial tool to bring a project to life. It also provides various possibilities to explore and choose from that are not possible to communicate through a blueprint.
Also, the level of detail provided by 3d renders leaves a mark on the architectural map and provides the architects and designers with more opportunities.


