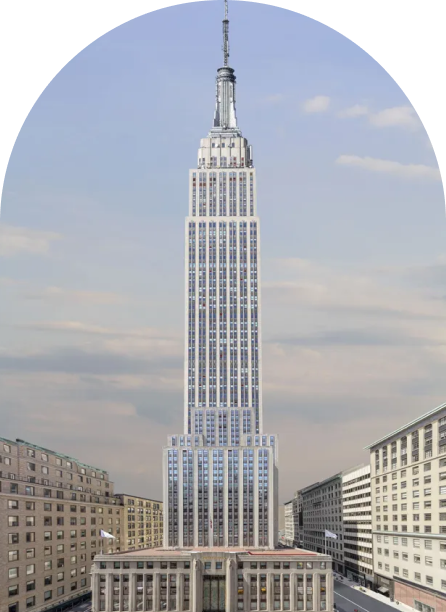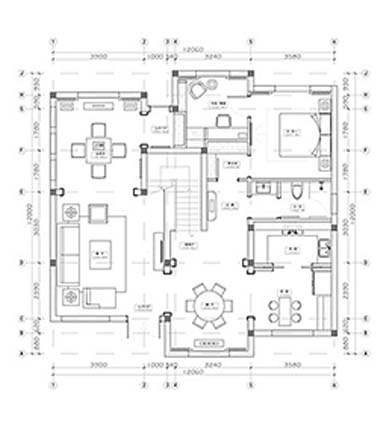Our Clients who have been working with the
Top 1% of Architects and Engineers
Our Clients who have been working with the
Top 1% of Architects and Engineers
Expertise of Top 1% Dedicated CAD Drafting Resources
AutoCAD Drafting
We offer Top 1% Dedicated CAD Drafting Resources for professional-grade AutoCAD drafting that meets US standards and delivers high-quality results.
3D and 2D Drawings
We deliver AutoCAD 3D drawings for enhanced visualization and precise 2D drafts to effectively communicate design intent.
CAD Elevation Drawings
Tailored CAD elevation drawings showcase architectural concepts with realism and precise detail.
Bulk Drawing Conversion and 2D Drafting
Our top experts streamline bulk drawing conversion and offer comprehensive 2D drafting for architecture, engineering, and construction projects.
Red Line Markup Services
Our top 1% experts deliver Red Line Markup Services with precise modifications and annotations for clear, accurate plans.
Client Success Stories
Discover how our clients boosted efficiency and grew their teams fourfold with our proprietary DRM solution.

Why VBS is the #1 Choice to Hire CAD Drafting Experts?
Discover why VBS is the top choice for hiring dedicated CAD Drafting experts for ACS and MEPF projects. Our services offer four times the efficiency while expanding your team at the same cost you're currently paying.
Top 1% US-Trained Talent
Our architects and engineers are among the best talents, trained specifically for projects in the US, and have extensive experience working on US-based projects.
One-Month Risk-Free Trial
Try our dedicated architect and engineers, risk-free with our one-month money-back guarantee, no questions asked.
No Long-Term Commitments
Enjoy the flexibility of working with us without any long-term commitments or lock-in periods.
Access to a Vast Talent Pool
Gain access to our extensive talent pool, ensuring you find the perfect match for your project requirements.
Cultural Compatibility
Our team seamlessly integrates into your culture, fostering a collaborative and productive environment.
CAD Drafting Tools Our Dedicated Experts Use
CADstudio X
Perfect Fit Solutions for Every CAD Drafting Project
Dedicated Resources
Get the access of Top 1% CAD Drafting Resources is very Simple
Step 1
Let’s have a discovery call.
Share details about your business during a discovery call. We'll talk about your project needs, goals, timeline, budget, and necessary skills to see how we can assist you.
Step 2
Get the CAD Drafting Resources you need
Within 3 days, we'll carefully choose Architects or Engineers tailored to your specific requirements and skills.
Step 3
Onboard and Scale as you required
Our CAD Drafting Resources integrates with yours seamlessly, ready to get to work right away. Onboard new members, oversee performance, and adjust your headcount as required.
Dedicated Team
Get the access Top 1% CAD Drafting Team is very Simple
Step 1
Let’s have a discovery call.
Let's set up a discovery call to learn more about your business. We all cover team structure and strategy, key success factors, timeline, budget, and the necessary skills to see how we can support you effectively.
Step 2
Get the team of CAD Drafting Experts you need
We will efficiently create a tailored team to match your requirements and collaborate with you to seamlessly onboard and integrate them.
Step 3
Onboard the CAD Drafting Team and Monitor Performance
After onboarding, immediate work will begin. Progress can be tracked, the team managed, and headcount scaled up or down as necessary.
Frequently Asked Questions
Find fast answers to the questions most frequently asked by new customers exploring our proprietary DRM solutions for the first time.

Yes, we do offer on-site talent, although the pricing may vary. Rest assured, our on-site services are designed to optimize both cost savings and efficiency.
Our track record speaks for itself. With over nine years of experience in the industry, we've earned the trust of more than 300 satisfied clients. Our remote team comprises over 150 carefully vetted architects and engineers, each selected through a rigorous hiring process to guarantee expertise and reliability.
Clients choose us for our personalized approach. Unlike standard outsourcing firms, we offer dedicated, vetted architects and engineers who integrate seamlessly with your team. By working directly with your firm, we ensure a thorough understanding of your processes, standards, and culture, delivering results that exceed expectations.
In outsourcing, projects are often handed off to external firms with little oversight, leaving you disconnected from the process and quality control. However, with our Dedicated Resource Model (DRM), you're not just outsourcing work — you're building your own team. By working directly with our dedicated professionals, you maintain full control over resources, ensuring that your projects meet your exact standards and objectives. This personalized approach empowers you to achieve your goals efficiently and effectively, all while staying within your budget
Quite the opposite! Hiring through our service not only saves costs but also increases efficiency by 4X. Experience the cost-saving benefits and increased efficiency firsthand with our ROI Justification tool.
Yes, we offer a one-month money-back guarantee. If, at the end of the month, you find that our resources do not meet your expectations, we will gladly refund your payment without asking any question. Your satisfaction is our priority.
In the rare event that a talent doesn't pass the interview process, rest assured we have a robust pool of over 150 architects and engineers at your disposal. Typically, we present three resource CVs for your consideration, boasting an impressive success rate of 95%. However, if none of the initial candidates meet your requirements, we'll continue to provide additional CVs until we find the perfect fit for your needs.
If our talent isn't available during US-time hours, we've got you covered. Our commitment to serving US-based clients is reflected in our vetting process, ensuring that our resources are well-equipped to align with your time zone requirements.
If our talent doesn't meet your project's needs, we've got measures in place to help. You can try our service risk-free for the first month with a money-back guarantee. Plus, our commitment to excellence lasts beyond just the first month—we're dedicated to delivering quality month after month.
If a talent leaves after a few months, rest assured your project won't suffer. We've developed a unique process to retain the knowledge of our resources. This means that even if someone moves on, your project's continuity and quality remain unaffected.
Absolutely! With a bench strength of over 150 skilled architects and engineers, each adept in various tools and technologies, we are well-equipped to swiftly address your requirements. Our diverse expertise enables us to deliver customized solutions in as little as 3 working days.
If you need to discontinue our service with a talent, simply provide us with a 15-day notice period.
CONTACT US
We’re here to assist you.
Reach out to us today!
Speak with Sales



