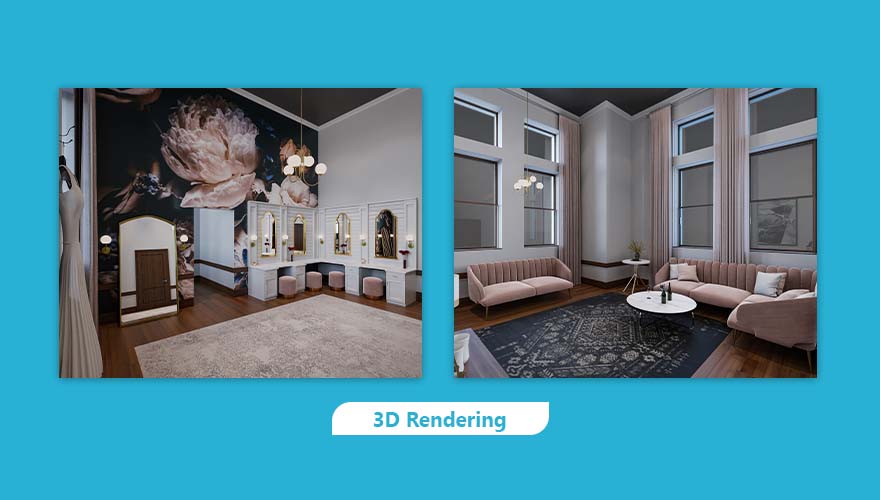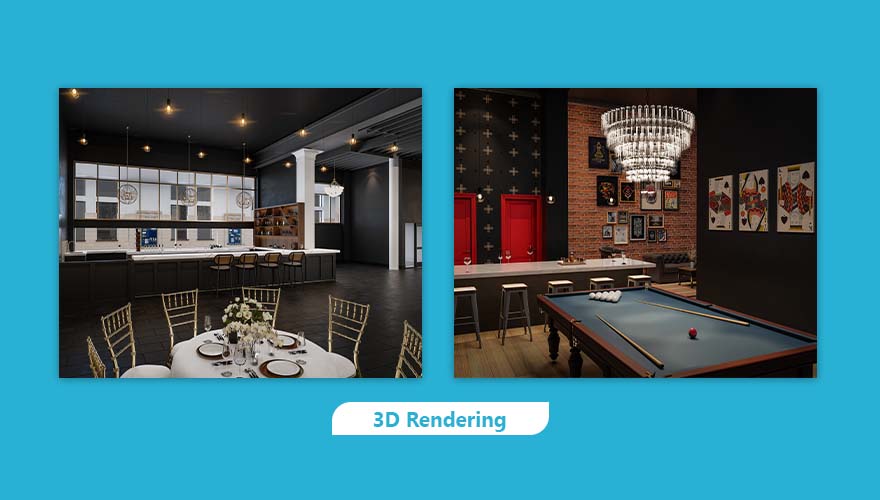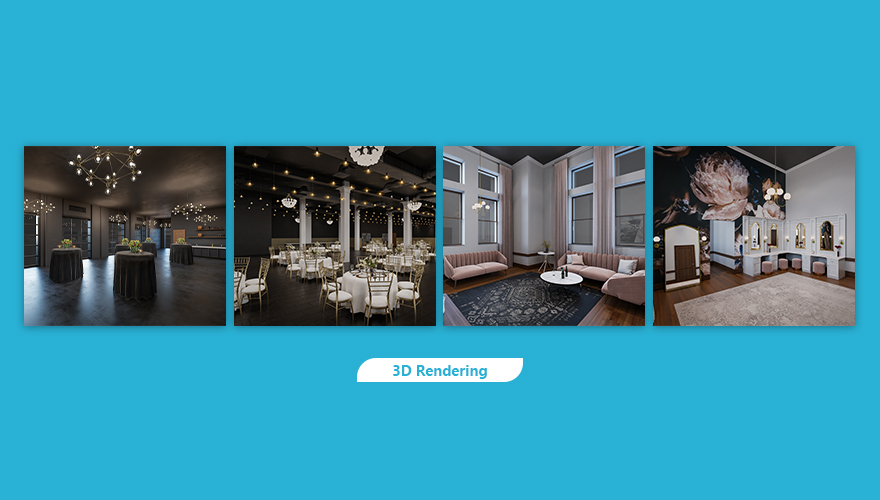Capabilities of Top 1% Architects Engineers
LOD 450 BIM Model
High-Quality Interior & Exterior Renderings
Customized Views
Walkthrough Video
Do you want to Hire Dedicated Resources for a similar Project?
Access Top 1% Architects & Engineers in 3 DaysCONTACT US
We’re here to assist you.
Reach out to us today!
Speak with Sales


