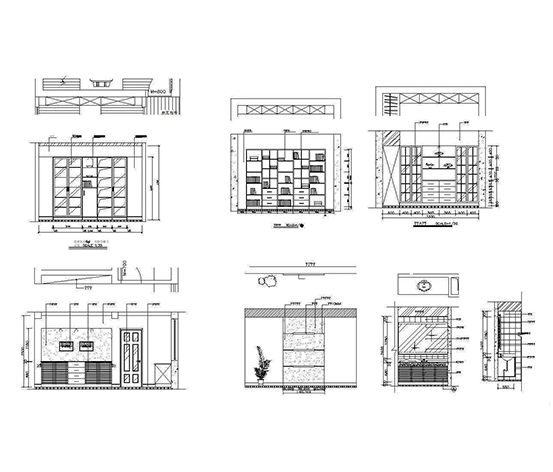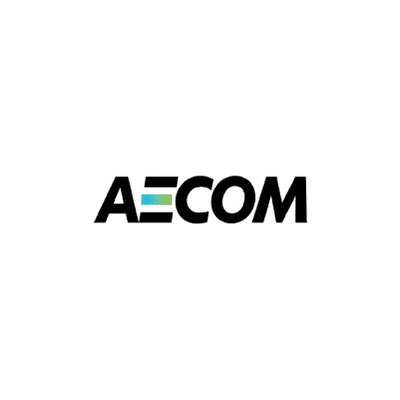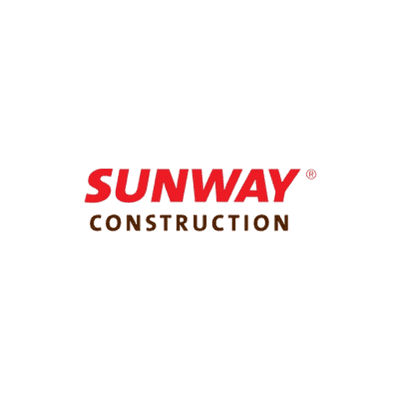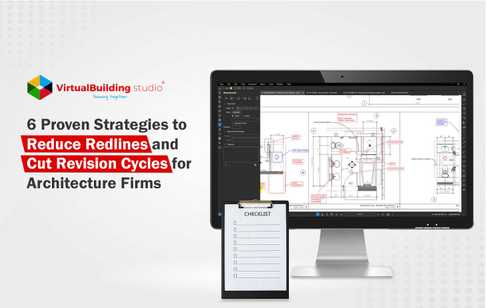Precise Fabrication Drawing Services That Reduce RFIs and Delays
Virtual Building Studio delivers accurate Shop Drawing & Fabrication Drawing Services in the USA, helping architects, contractors, and fabricators avoid costly redlines, delays, and coordination issues. With top 1% US-trained licensed architects, we provide precise Architectural Shop Drawings that turn design intent into fabrication-ready detail. Our experts address common challenges of over-detailed drawings, design-fabrication discrepancies, and repetitive rework by delivering drawings aligned with US construction standards. The result leads to fewer RFIs, faster approvals, reduced project risk, and seamless project execution.
Pre-vetted Shop Drawing Experts Ready to Deliver Accuracy from Day 1
Fabrication Drawing Services for architectural, structural, and MEP trades, ensuring clarity and constructability.
Architectural Shop Drawings with precise dimensions, annotations, and material specifications to avoid misinterpretation.
Coordination-focused drawings aligned with fabrication and installation requirements to reduce field conflicts.
Detailing support for millwork, joinery, steel, HVAC, piping, and other fabrication-intensive scopes.
US construction standards compliance, such as IBC, AISC, SMACNA, NFPA, ADA, etc., with discipline-specific detailing.
Custom deliverables in DWG, PDF, or Revit formats based on project-specific requirements.
Faster turnaround times with on-demand drafting capacity, scaling as your projects demand.

Real Feedback, Real Results
Client stories that reveal how our Shop Drawing Services cut costs by 50% and saved time with real-time revisions
Our Comprehensive Range of Shop Drawing Services
Our top 1% US-trained architects provide end-to-end Shop Drawing & Fabrication Drawing Services tailored to the needs of US architects, contractors, and fabricators. Our deliverables are precise, code-compliant, and designed to eliminate costly redlines, miscommunication, and delays.
Architectural Shop Drawings
Our Architectural Shop Drawing services provide precise layouts, sections, and elevations that bridge the gap between design and construction. By ensuring constructability, we help architects eliminate misinterpretation, reduce RFIs, and accelerate approvals.
Key Advantages of Shop Drawing & Fabrication Drawing Services
Shop Drawing & Fabrication Drawing Services provide architects, contractors, and fabricators with precise documentation that transforms design intent into buildable reality. By resolving discrepancies before construction begins, these services eliminate ambiguity, streamline approvals, and reduce costly rework.
Accurate Representation of Design Intent
Architectural Shop Drawing services translate layouts, sections, and elevations into buildable detail. This accuracy eliminates ambiguity and ensures that the final construction matches the original design vision.
Reduced Errors and Costly Rework
Well-prepared Fabrication Drawing Services identify inconsistencies early, minimizing RFIs, avoiding design-fabrication discrepancies, and preventing expensive on-site corrections.
Improved Multidisciplinary Coordination
Shop drawings integrate architectural, structural, and MEP components into a coordinated package. This alignment reduces field conflicts and streamlines installation across trades.
Fabrication-Ready Documentation
Dimensions, material specifications, and annotations are detailed for direct use in production. This accelerates manufacturing and ensures components fit seamlessly during assembly.
Compliance with Industry Standards
Drawings are aligned with codes and best practices such as IBC, AISC, SMACNA, NFPA, and ADA. Standardized documentation supports faster approvals and reduces compliance risks.
Streamlined Construction Workflows
Clear and detailed shop drawings improve communication between architects, contractors, and fabricators. This reduces delays, enhances project predictability, and supports smoother execution from design to installation.
Client Success Stories
Discover how our clients boosted efficiency and grew their teams fourfold with our proprietary DRM solution.
Why Choose Us for Architectural Shop Drawings?
Partnering with Virtual Building Studio for Architectural Shop Drawing services means working with a team that understands the urgency, precision, and constructability challenges faced by US architects, contractors, and fabricators.
Top 1% US-Trained Architects
Our drafting experts rank among the top 1% globally, specializing in creating code-compliant Architectural Shop Drawings. Their experience across residential, commercial, and infrastructure projects ensures accuracy and constructability from day one.
Design to Fabrication Expertise
Our team ensures that every shop drawing is fully aligned with fabrication and installation workflows. This reduces field errors, prevents misfits, and ensures components are ready for production without additional iterations.
Real-Time Revisions & Collaboration
Our team works in sync with your schedules, offering real-time updates and revisions. This ensures faster approvals, fewer coordination delays, and seamless alignment with project milestones.
Scalable Drafting Capacity
Whether you need Fabrication Drawing Services for a single scope or detailed shop drawings for multi-trade coordination, our delivery model scales instantly to match your project size and complexity.
Flexible Engagement, No Lock-In
Work with us on your terms, whether for one-time Architectural Shop Drawing support or ongoing drafting assistance. With no long-term contracts and a one-month risk-free trial, you gain flexibility and confidence from the start.
Industries We Serve with Shop Drawing Services
Our licensed BIM architects provide Shop Drawing Services customized to meet the unique requirements of industries ranging from commercial real estate and healthcare to infrastructure, education, and heritage projects.
Commercial Buildings
Educational Institute
Historic Monuments
Hotels and Resorts
Residential Buildings
Transportation & Infrastructure
Perfect Fit Solutions for Every Shop Drawing Solutions
From small residential projects to complex multi-level facilities, our dedicated team adapts to your project’s scope, detailing requirements, and coordination needs, delivering accurate, efficient, and code-compliant Shop Drawing Services every time.
Step 1
Let’s have a discovery call.
Share details about your business during a discovery call. We'll talk about your project needs, goals, timeline, budget, and necessary skills to see how we can assist you.
Step 2
Get the resource from our global talent pool
Within 3 days, we'll carefully provide remote Architects or Engineers from our global talent pool tailored to your specific requirements and skills.
Step 3
Onboard and Scale as you required.
Our team integrates with yours seamlessly, ready to get to work right away. Onboard new members, oversee performance, and adjust your headcount as required.
Frequently Asked Questions
Shop Drawing Services involve creating detailed drawings that translate architectural and engineering designs into fabrication-ready documents. These drawings include dimensions, materials, annotations, and installation details to guide contractors, fabricators, and installers accurately.
While Shop Drawings focus on design coordination and constructability, Fabrication Drawings provide precise details for manufacturing components, including assemblies, material specs, and connection details. Together, they ensure that design intent is executed accurately on-site.
Shop Drawings are prepared following US building codes (IBC, AISC, NFPA, ADA, SMACNA) and project-specific requirements. This ensures compliance, facilitates approvals, and reduces delays caused by regulatory or coordination issues.
Yes. From small residential projects to multi-level commercial or infrastructure facilities, our dedicated architects scale to your project’s scope, detailing requirements and coordination needs, delivering accurate, fabrication-ready drawings efficiently.
Our team combines technical expertise, standardized workflows, and multi-disciplinary coordination. Every shop drawing undergoes a thorough review to detect conflicts, ensure constructability, and align with installation and fabrication requirements before delivery.
Shop Drawings and Fabrication Drawings can be delivered in formats such as DWG, PDF, RVT, DXF, or other project-specific formats, ensuring compatibility with design, fabrication, and construction workflows.
Yes. A dedicated architect or drafting professional can work exclusively on your projects, integrating seamlessly with your internal team, tools, and schedules for consistent, high-quality deliverables.
Turnaround depends on project size and complexity, but our scalable team of 200+ US-trained architects allows us to accelerate delivery without compromising accuracy, meeting tight deadlines for even large, multi-trade projects.
Absolutely. Our team works in real-time collaboration with version control, so revisions and updates can be incorporated quickly, reducing coordination delays and ensuring that all stakeholders work from the latest drawings.
Yes. Our drawings integrate architectural, structural, and MEP components, helping prevent field conflicts and enabling smooth installation across trades.
Our delivery model is highly flexible. Whether you need a single project or multiple ongoing projects, we can scale drafting capacity instantly to meet your requirements without impacting quality.
By providing accurate, code-compliant, and coordinated Architectural Shop Drawings, we reduce RFIs, minimize rework, prevent delays, and ensure projects stay on schedule and within budget.
Have more questions?
Ask Our BIM ModelerCONTACT US
We’re here to assist you.
Reach out to us today!
Speak with Sales





