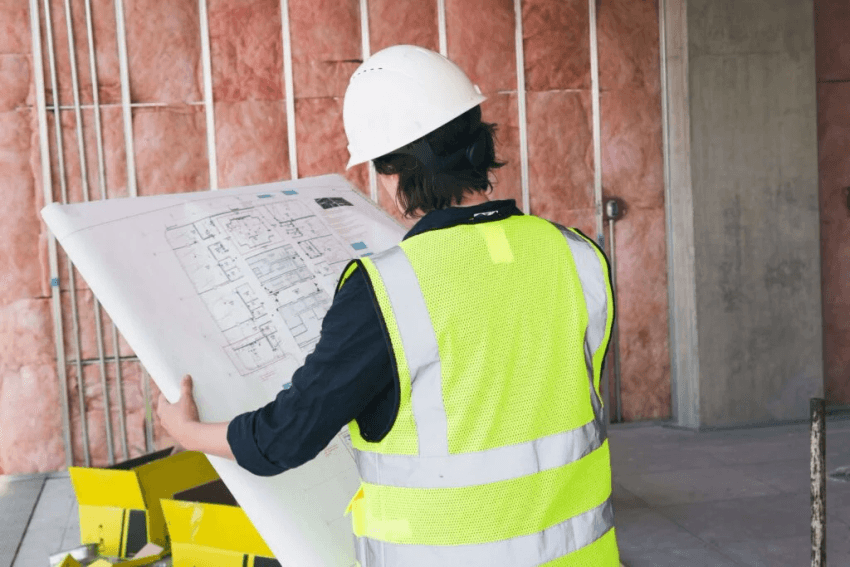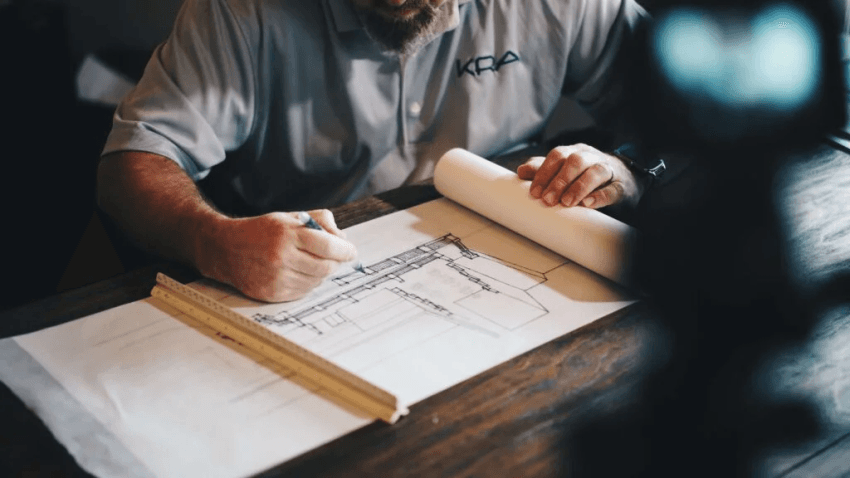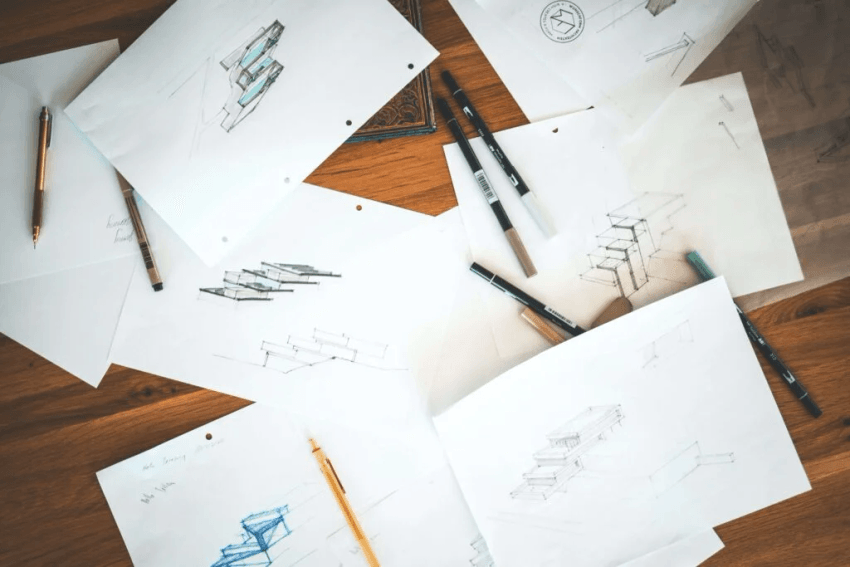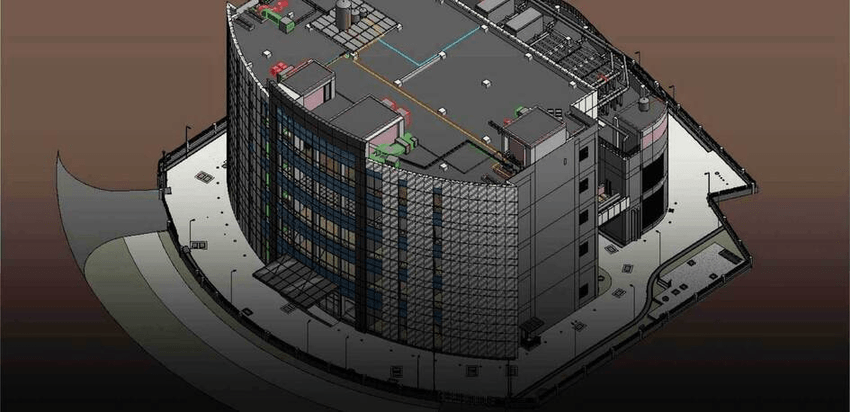
The design industry backbone is architectural or shop drawings services. Architectural drawings are the technical drawings that depict a building’s construction in detail. Symbols, letters, and lines are used to visually depict the components.
These illustrations adhere to a certain measuring scale in order to maintain a consistent level of detail throughout the drawing. Architectural drawings make up a big portion of a lot of construction characteristics. It is mostly utilized in building, architecture, and design.
Architectural Drawings and their Importance
Architectural drawing and drafting are not limited to a particular field. Architectural drawings are used by the designers to create a detailed layout of the building area. The illustrations with architectural BIM modeling depict the space’s design concepts in order to offer a sense of how it will look.
Architectural drawings, along with other sketches, are utilized by professionals to work on MEP elements. They gain a better grasp of the site and may properly develop the entire system. Architectural drawings indirectly assist with the specifics.

Contractors can benefit greatly from these drawings. These blueprints provide them a clear picture of the whole building process, including supplies and other necessities.
It offers them a near-perfect notion of the project’s estimate and expenditure. The building’s schematic design is extremely important to all of the participating teams.
Typically, architectural drafting begins with conventional illustrations of the building’s sections, site plan, floor plans, and elevation, among other things. Slowly, it evolves into a full-fledged drawing with all of the critical features for each component.
- Drawings for technical purposes
- Shop Drawings
- Drawings of the actual construction
- Drawings for engineers
The significance of architectural drawings cannot be overstated.
Introduction to Shop Drawings
Shop drawings are a series of schematics that specify measurements, production standards, and fabrication specifications for prefabricated components.
A fabrication business’s shop drawings are complete and precise representations of the design and plans for a piece of equipment or a construction component that will be made or installed.

As a result, it’s critical to make sure that each of the components is carefully produced and placed in accordance with industry norms and rules, often known as “prefabrication drawings.”
Ranging from steel beams, trusses, and concrete slabs to elevators, appliances, cabinets, ducting, and electrical layout, shop drawings show a wide range of modular components.
As compared to engineering and building drawings, shop drawings include more extensive and exact information and reflect the stage of the prefabrication process following the generation of design drawings and requirements.
With innovations and technology, it is now possible to generate shop drawings with the help of architectural BIM modeling with precisely indicated standards. BIM 3D modeling beneficial for the design and construction industry.
What are the Features of Shop Drawings?
These drawings contain detailed sections and views with specifications, welding/bolting details, fabrication standards, and features, and are designed to make the fabrication and construction processes and procedures easier for on-site construction teams.
These blueprints are used as a reference to ensure that the fabrication is done correctly. Well-designed shop drawings aid in obtaining architectural approvals and can have a significant impact on a project’s profit.
A few of the specifications included in typical shop drawings are:
1. Comparative Data for Engineers and Architects
Detailed shop drawings extracted from architectural BIM modeling offer information for a team of architects and engineers who will be evaluating and referencing the requirements and drawings, in addition to being clear and thorough. The look, functionality, and precise details in the requirements and construction drawings are all taken care of in a shop drawing.
2. Modifications or additions to the construction documentation
For the designer’s approval, notes referring to any adjustments or deviations from the original documentation are also included in the shop design to enable them to analyze all the adjustments.
3. Suggestions of Measurement Verification
When worksite measurements must be confirmed because they may differ from what is indicated on the construction blueprints. When manufactured items arrive on the project, it is critical that they do not demand any on-site changes and are ready to be implemented.
As a result, the shop design should include the phrase “Approver please check” for correctness. Approver takes measurements and confirms dimensions, or gives advice based on on-site conditions.
Why is Shop Drawings Important?
Shop drawings with precise layouts convey the design purpose and concept. It gives builders the information they need to create, construct, assemble, and integrate all of a building’s components. It contains all of the essential material and size specifications for assembly, fabrication, and construction.

These drawings find a vital place in the building industry for a smooth construction process. The applications of these in the architectural, engineering, and construction industry are:
- Engineers and architects assess how well the fabricator’s rendition of an item matches the actual design and construction documentation.
- Structural engineers employ drawings to ensure that each concrete reinforcing member is made in accordance with the property’s structural integrity, resulting in precise construction.
- These are used by manufacturers to get a comprehensive and concise grasp of the materials and specifications, as well as to get clearance from the design team on the suitable material choices, components, as well as the instructions needed to put them together.
- Shop drawings are used by MEP (Mechanical, Electrical, and Plumbing) professionals to get a clear picture of how to build ducting, electrical components, and pipework on a construction site.
- Collaboration and coordination with BIM data to oversee the whole proposed project and discover building conflicts prior to when the fabrication and construction start.
- Shop drawings with BIM 3D modeling enable to obtain a precise design model, optimize the timetable, perform accurate cost analysis and quantity take-offs, increase production standard, and facilitate handover. As a result, effective cooperation and coordination across cross-functional tasks may be achieved.
- Shop Drawings aid in the definition of roles and functions among members, as well as improved coordination, reducing risks and liabilities.
- These enhance engineering precision and analysis.
- Shop drawings are used in the AEC sector to ensure that critical building components are designed, fabricated, and installed correctly.
Architectural BIM Modeling as an Aid
Architectural BIM modeling is a terrific way to get the construction phase started. It makes the operation go more smoothly and easily. This helps the personnel to work more efficiently on the various building spheres.

Contractors are rushing to finish the job in today’s exciting and rapidly-paced construction sector, as they confront tighter timetables and greater material lead times.
Shop drawings may now be handled using a variety of sophisticated detailing software, resulting in cost savings and minimal time consumption.
Shop drawings are crucial for the AEC sector to provide efficient, cost-effective, and clash-free work in a quickly developing construction context.
The relevance of BIM 3D modeling may be accurately recognized by the professionals involved in the construction industry. The technical expertise of these designs has also expanded as a result of the advent of software on the market. This improves the quality of architectural and building work.
With the correct knowledge of the designs, a project’s additional value may be guaranteed.




