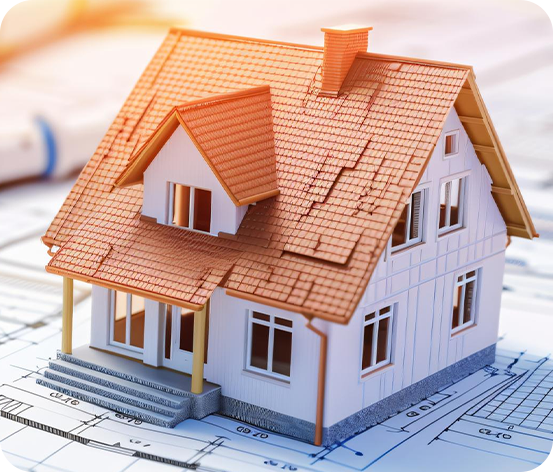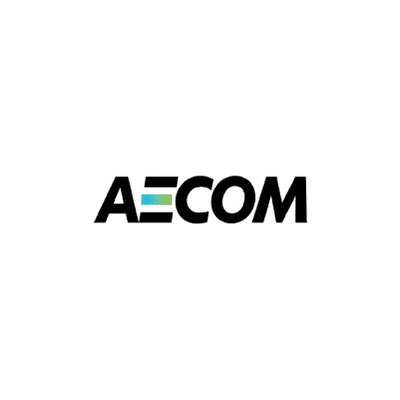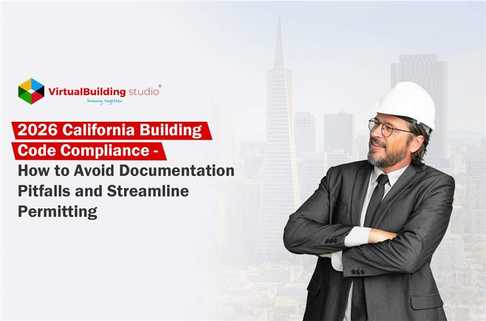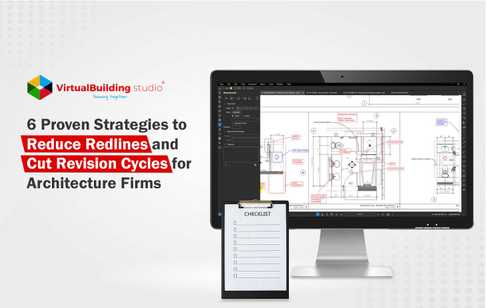Turning Lines into Intelligent Models with CAD to BIM Conversion Services
Our CAD to BIM Conversion Services help AEC firms transform traditional 2D CAD and PDF drawings into accurate, data-rich 3D Revit models. By leveraging AutoCAD to Revit Modeling, we eliminate design gaps, reduce rework, and ensure seamless coordination across architecture, engineering, and construction disciplines. With precision-driven workflows and top 1% US-trained BIM specialists, we deliver intelligent models that improve visualization, streamline approvals, and support clash detection. Whether it’s PDF to Revit Conversion or large-scale CAD to BIM projects, our services provide accuracy, efficiency, and reliability—empowering stakeholders with models optimized for project success.
CAD to BIM Conversion by Vetted Top 1% US-Trained BIM Specialists
Accurate CAD to BIM Conversion for architectural, structural, and MEP disciplines
PDF to Revit Conversion ensuring data-rich and clash-ready 3D models
AutoCAD to Revit Modeling for seamless design coordination and documentation
Standardized BIM workflows aligned with US codes and industry best practices
Intelligent model creation supporting clash detection, quantity take-offs, and scheduling
Enhanced collaboration with multi-discipline integration and reduced RFIs
Deliverables optimized for design development, construction, and facility management
Dedicated resource model with flexible time zone overlap for global AEC teams

Real Feedback, Real Results
Client stories that reveal how our BIM expertise delivers precision and simplifies AEC project delivery.
Comprehensive CAD to BIM Conversion Services
Transforming CAD and PDF drawings into accurate, clash-ready Revit models for architecture, structure, and MEP projects.
2D CAD to 3D BIM Modeling
Convert traditional 2D CAD drawings into intelligent, data-rich BIM models in Revit. Enhance project visualization, clash detection, and cross-disciplinary coordination
How CAD to BIM Conversion Improves Project Outcomes
CAD to BIM Conversion transforms static 2D drawings into intelligent, information-rich 3D Revit models. This shift enables AEC professionals to minimize errors, streamline collaboration, and deliver projects with greater accuracy and efficiency.
Enhanced Design Accuracy
Converting CAD and PDF drawings into BIM ensures every dimension and element is modeled precisely. This reduces inconsistencies, minimizes design gaps, and prevents costly rework.
Improved Multi-Discipline Coordination
Architectural, structural, and MEP models are integrated into a unified BIM environment. This supports clash detection and seamless collaboration among all project stakeholders.
Faster Project Delivery
Automated workflows in Revit accelerate modeling and documentation. With fewer manual redraws, teams save time and achieve quicker approvals.
Data-Driven Decision Making
BIM models enriched with material, quantity, and scheduling data provide valuable insights. Stakeholders can make informed choices, improving efficiency across the project lifecycle.
Better Visualization & Communication
3D BIM models replace flat 2D drawings with clear, interactive visuals. This enhances stakeholder understanding and builds confidence in design intent.
Optimized Construction & Facility Management
Accurate BIM deliverables support construction planning and future facility operations. This ensures long-term usability of the models beyond project completion.
Client Success Stories
Discover how our clients boosted efficiency and grew their teams fourfold with our proprietary DRM solution.
Why 100+ AEC Firms Choose Our CAD to BIM Services
Our top 1% BIM specialists use advanced Revit workflows and proven standards to deliver precise CAD to BIM Conversion. From simple 2D CAD drawings to complex PDFs, we create intelligent 3D BIM models that enhance coordination, improve accuracy, and align with project goals and industry codes.
Top 1% BIM Specialists with Global Experience
Collaborate with US-trained architects and engineers skilled in delivering CAD to BIM solutions for architecture, structure, and MEP projects across diverse markets in the USA.
Fast Onboarding – Ready in 48 Hours
Our BIM experts integrate quickly into your workflow, ensuring rapid CAD to BIM conversion without delays or long setup times.
Dedicated Resources, No Multi-Client Conflicts
You get exclusive support from dedicated BIM specialists, ensuring consistent quality, timely delivery, and complete focus on your project requirements.
Real-Time Collaboration & Feedback Integration
We work alongside your design team, incorporating real-time feedback through collaborative platforms to refine models until they meet exact project standards.
Scalable Solutions for Multi-Project Portfolios
From a single residential project to large-scale commercial developments, our CAD to BIM Services scale effortlessly while maintaining accuracy and uniform standards
Industries We Serve with Our CAD to BIM Expertise
Our AutoCAD to Revit Modeling services provide precise, data-rich models that streamline collaboration, speed approvals, and fit seamlessly into project workflows across AEC sectors.
Commercial Buildings
Educational Institute
Historic Monuments
Hotels and Resorts
Residential Buildings
Transportation & Infrastructure
Tailored CAD to BIM Conversion That Fits Your Team’s Needs
Whether you need a dedicated Revit expert or a full BIM team, our vetted architects and engineers deliver accurate, data-rich BIM models, seamlessly integrated into your project workflow for maximum efficiency and minimal rework.
Step 1
Let’s have a discovery call.
Share details about your business during a discovery call. We'll talk about your project needs, goals, timeline, budget, and necessary skills to see how we can assist you.
Step 2
Get the resource from our global talent pool
Within 3 days, we'll carefully provide remote Architects or Engineers from our global talent pool tailored to your specific requirements and skills.
Step 3
Onboard and Scale as you required.
Our team integrates with yours seamlessly, ready to get to work right away. Onboard new members, oversee performance, and adjust your headcount as required.
Frequently Asked Questions
No. We provide ongoing access to top-tier BIM professionals who integrate seamlessly into your team. Our experts act as dedicated resources, ensuring consistency, technical accuracy, and faster project delivery across multiple assignments.
Our CAD to BIM conversion process follows international standards like LOD 300–500, ensuring precise geometry, parametric data, and alignment with project specifications. Every model undergoes strict quality checks before delivery.
Yes. We specialize in converting PDFs, raster images, and legacy drawings into accurate, information-rich Revit models, enabling seamless integration with current project workflows.
Absolutely. Our multidisciplinary team covers Architectural, Structural, and MEPF CAD to BIM conversion, ensuring all building systems are modeled in sync for coordination and clash-free execution.
We can integrate into your workflows within 5 business days, allowing you to scale BIM resources quickly without lengthy hiring or training processes.
Yes. Our CAD to BIM workflows support automated Quantity Take-Offs (QTO) and accurate BOQs, giving project teams reliable data for budgeting, procurement, and cost planning.
Our experts primarily use Autodesk Revit, AutoCAD, and Navisworks, but we also work with industry-standard tools depending on client requirements for interoperability.
We follow strict NDAs, encrypted file transfers, and secure cloud collaboration practices to ensure your design data remains fully protected at every stage.
Yes. By enriching BIM models with asset data, we deliver FM-ready models that support building operations, maintenance scheduling, and lifecycle management.
Yes. Whether it’s a single project or a multi-site rollout, our scalable team ensures consistent modeling standards, uniform quality, and on-time delivery across all projects.
Have more questions?
Ask Our BIM ModelerCONTACT US
We’re here to assist you.
Reach out to us today!
Speak with Sales





