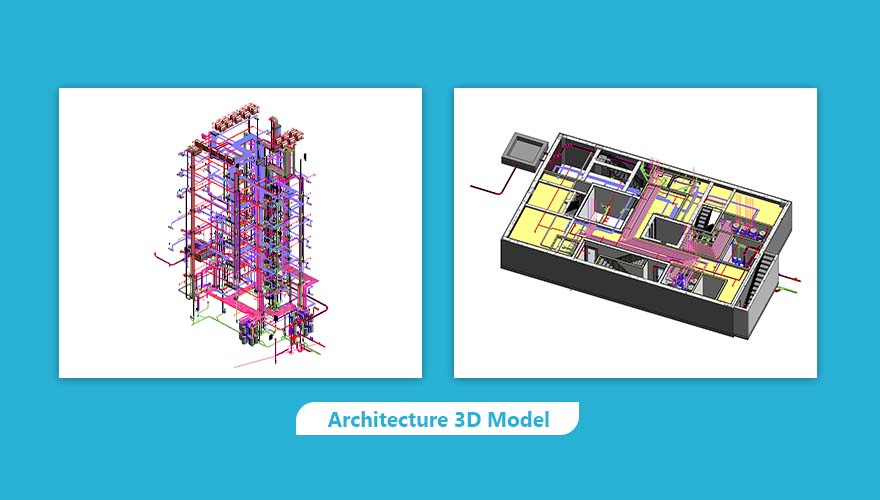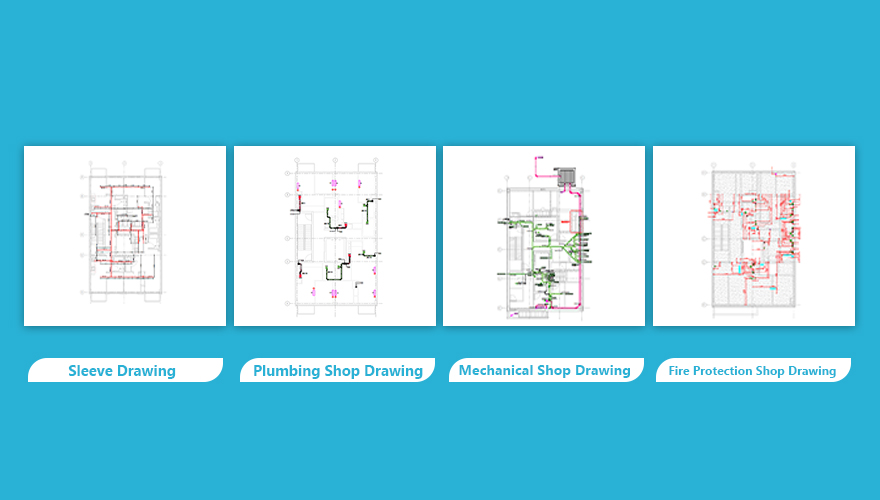Capabilities of Top 1% Architects Engineers
LOD 400 Coordinated Model
Shop Drawings
Hanger Drawings
Sleeve Drawings
Do you want to Hire Dedicated Resources for a similar Project?
Access Top 1% Architects & Engineers in 3 DaysCONTACT US
We’re here to assist you.
Reach out to us today!
Speak with Sales

