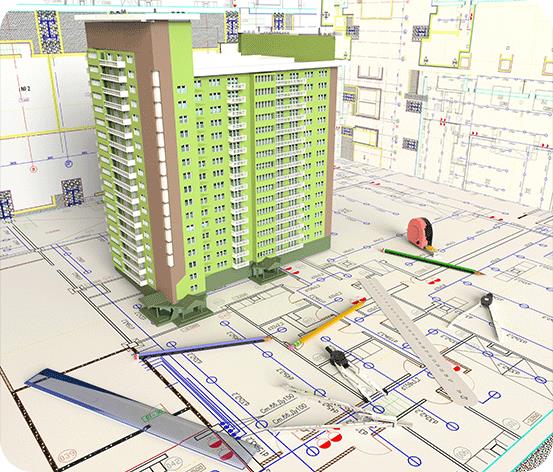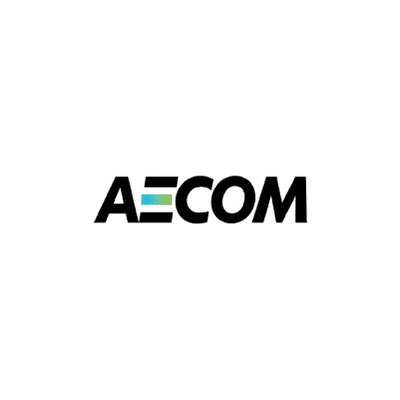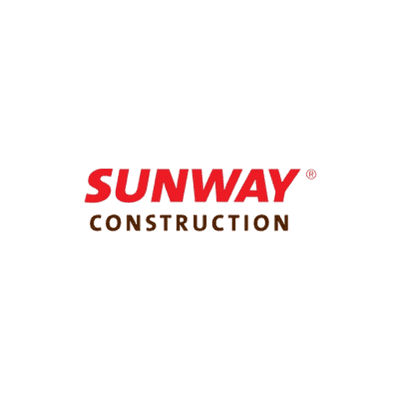Your Trusted Productivity Partner for Architectural CAD Drafting Services
Virtual Building Studio offers high-precision Architectural CAD Drafting Services designed to meet the complex demands of the AEC industry in the USA. Our team of expert architects and CAD professionals delivers accurate, code-compliant drawings tailored to local building regulations, supporting each phase from concept to construction documentation.
Architectural Drawing Services powered by the top 1% pre-vetted architects:
Comprehensive architectural drawing services aligned with US building codes
Schematic design, design development, and construction documentation sets
Permit-ready CAD drawings for residential, commercial, and industrial projects
Smooth integration with client workflows and design ecosystems
Use of advanced BIM and CAD tools for precision, consistency, and scalability
Proven track record in reducing rework and accelerating project timelines

Real Feedback, Real Results
Client stories that reveal how our Architectural Drafting expertise cuts rework and simplifies AEC project delivery.
Our Comprehensive Range of Architectural Drafting Services
From detailed floor plans to intricate elevations, our expert Architectural Drawing Services ensure accuracy and clarity in every project. We deliver high-quality technical drafts tailored to industry standards for seamless design execution.
Key Advantages of Architectural CAD Drafting Services
Architectural CAD Drafting Services streamline the design and documentation process with high precision, consistency, and scalability. They enable better collaboration, reduce manual errors, and ensure faster project turnaround with code-compliant, construction-ready drawings.
Enhanced Accuracy and Precision
CAD drafting eliminates manual errors by enabling precise measurements, clean linework, and accurate detailing. This results in high-quality drawings that align with industry standards and design intent.
Faster Turnaround Time
With efficient drafting workflows and reusable templates, CAD tools significantly reduce the time required to produce design and construction drawings, speeding up project timelines without compromising quality.
Improved Project Coordination
Architectural CAD Drafting Services allow seamless coordination with structural, MEP, and other disciplines. Layer-based organization ensures clarity, reduces clashes, and enhances communication across the project team.
Code Compliance and Standardization
Drafting professionals are well-versed in local and international building codes. This ensures that drawings meet permit and regulatory requirements, helping avoid costly revisions or approval delays.
Easy Revisions and Scalability
CAD drawings are easy to update, revise, and scale as project needs evolve. Whether it’s modifying layouts or integrating last-minute client changes, CAD drafting allows for flexible design management.
Cost Efficiency
Outsourcing Architectural Drawing Services can reduce in-house staffing costs, eliminate rework, and increase productivity. It allows firms to focus on design and client engagement while ensuring high-quality technical support.
Client Success Stories
Discover how our clients boosted efficiency and grew their teams fourfold with our proprietary DRM solution.
Why Choose Us for Your Architectural Drafting Needs?
Partner with us for precision-driven Architectural CAD Drafting Services tailored to U.S. codes and project specifications. Our expert team of 200+ architects ensures accurate, construction-ready documentation delivered on time and within budget. Ready to integrate into your team in just 5 days.
Get Expert Drafting Support Now!Top 1% US-Trained Architects
Our architects rank among the top 1% globally, with extensive experience in delivering Architectural Drawing Services for US-based residential, commercial, and institutional projects. Their deep understanding of local codes, ADA requirements, and industry standards ensures compliance, constructability, and documentation clarity.
One-Month Risk-Free Trial
We are confident in the quality and consistency of our Architectural CAD Drafting Services. That is why we offer a one-month risk-free trial. Experience our service with complete peace of mind and a full money-back guarantee, no questions asked.
No Long-Term Commitments
Our flexible engagement models allow you to scale drafting support as needed, without being tied down by long-term contracts. Whether it's a one-time permit set or ongoing documentation support, we adapt to your workflow.
Scalable and Skilled Drafting Team
Access a diverse pool of skilled drafters proficient in AutoCAD, Revit, and other industry-standard tools. Whether you need schematic design drafting, CDs, or as-builts, our team delivers with speed, accuracy, and architectural intelligence.
Cultural and Process Compatibility
Our drafting professionals integrate seamlessly with your in-house team, maintaining alignment with your project standards, deadlines, and communication preferences. We work as an extension of your team to ensure smooth collaboration and zero friction.
Industries We Serve with Architectural Drafting Expertise
From commercial buildings to transportation infrastructure, our Architectural CAD Drafting Services support diverse industries with precise, code-compliant drawings tailored to unique project requirements and design standards.
Commercial Buildings
Educational Institute
Historic Monuments
Hotels and Resorts
Residential Buildings
Transportation & Infrastructure
Perfect Fit Solutions for Every Architectural Drafting Project
Whether you need a single Architect or a full-scale architectural team, our flexible resource models adapt seamlessly to your project scope, timeline, and technical requirements.
Step 1
Let’s have a discovery call.
Share details about your business during a discovery call. We'll talk about your project needs, goals, timeline, budget, and necessary skills to see how we can assist you.
Step 2
Get the resource from our global talent pool
Within 3 days, we'll carefully provide remote Architects or Engineers from our global talent pool tailored to your specific requirements and skills.
Step 3
Onboard and Scale as you required.
Our team integrates with yours seamlessly, ready to get to work right away. Onboard new members, oversee performance, and adjust your headcount as required.
Contact Us
Let’s discuss your requirements and see how our expertise can help on your next project.


