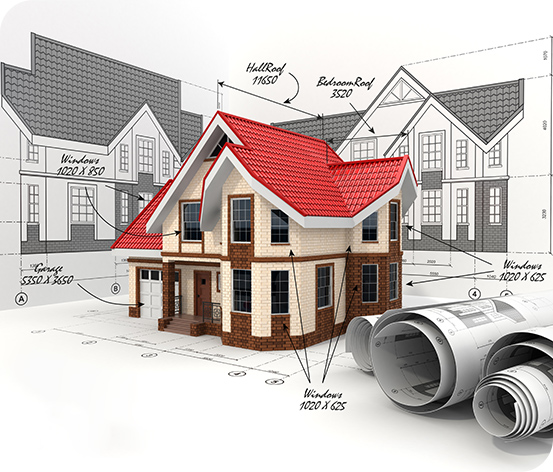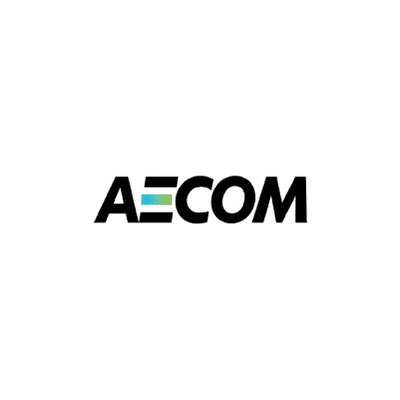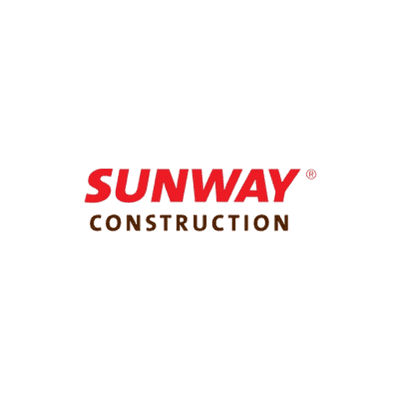Helping New York Architects and Engineers Get Schematic Design Drafting to Permitting
At Virtual Building Studio, we know what it’s like to juggle tight deadlines, missing documentation, last-minute redline updates, and as-built revisions, all while trying to coordinate multiple teams across a fast-paced New York project. Our US-trained CAD drafters create precise CAD drawings that reflect your design intent, reduce errors, and make collaboration and planning far less stressful. With our on-demand CAD drafting services, you can stay fully compliant with New York building codes, avoid costly delays, and keep projects moving smoothly, without the expense or stress of hiring a full-time local drafter.

The Best CAD Drafting Service Provider Near You
California
View ServicesTexas
View ServicesClient Success Stories
Discover how our clients boosted efficiency and grew their teams fourfold with our proprietary DRM solution.
Why AEC Firms in New York Choose Our CAD Drawing Services
Whether it’s updating redlines, creating as-built drawings, converting CAD files, or preparing permit-ready plans, we help New York AEC firms stay on track, avoid costly mistakes, and keep projects moving without stress.
We Know New York Codes
NYC building rules, energy standards, and local regulations can be tricky, and we make sure every drawing is compliant so you can avoid costly surprises and delays.
Hands-On Local Experience
From Manhattan high-rises to Brooklyn hospitals and industrial sites, we have been helping firms solve the real challenges of New York projects.
Fast, Clear Communication
We stay connected, answer questions promptly, and work alongside your team like an extension to keep projects on schedule.
Industries We Serve in New York
From high-rise and healthcare facilities to industrial plants, we help New York architectural and engineering firms create accurate, code-compliant, permit-ready CAD drawings that keep every project on time and on budget.
Commercial Buildings
Educational Institute
Historic Monuments
Hotels and Resorts
Residential Buildings
Transportation & Infrastructure
Access the Top 1% CAD Drafting Experts in 3 Steps
Complete integration and onboarding within 48 hours, not months.
Step 1
Call of Discovery
We will discuss your project objectives, timelines, and skill requirements quickly in a call.
Step 2
Talent Match
We handpick expert drafters for you from our vetted global pool of talent.
Step 3
Seamless onboarding
The dedicated CAD drafter integrates smoothly with your team, and you can scale your resources whenever you want.
Contact Us
Let’s discuss your requirements and see how our expertise can help on your next project.


