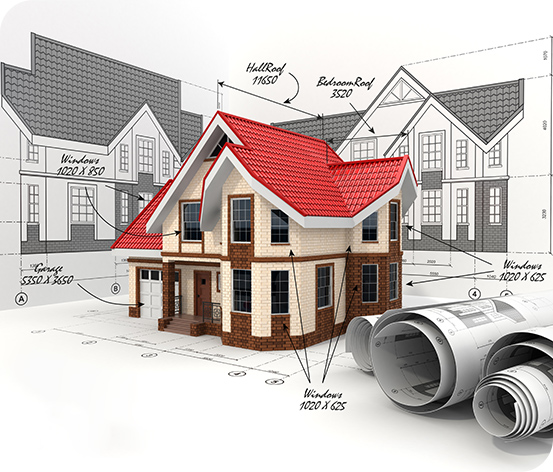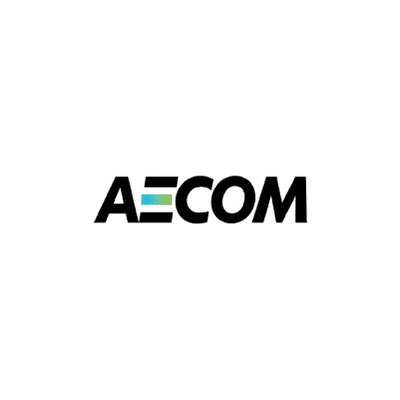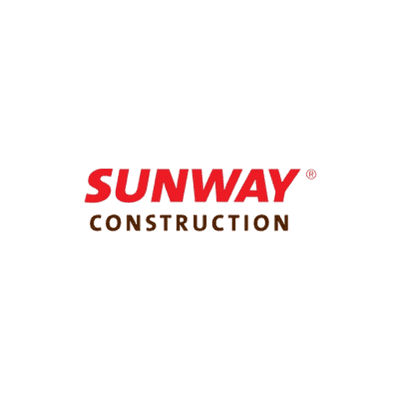Reliable AutoCAD Drafting Services That Scale with Your Workflow
Virtual Building Studio provides precision-driven CAD Drafting Services to streamline project delivery for AEC professionals across the USA. Our team of AutoCAD drafting experts specializes in producing accurate, standards-compliant 2D drawings that align with local codes and project specifications, enabling design teams to focus on core tasks while we handle the documentation with unmatched accuracy.
CAD Drawing Services powered by top 1% pre-vetted CAD experts:
End-to-end CAD Drafting Services for architecture, structure, and MEP disciplines
Code-compliant CAD Drawing Services tailored for residential, commercial, and industrial projects
Accurate AutoCAD Drafting Services for schematic design, design development, and construction documentation
Efficient support for as-built documentation, redlines, markups, and CAD conversions
Seamless integration with Revit, AutoCAD, and other AEC software for smooth collaboration
Proven ability to reduce drafting time by 30% and eliminate rework through quality assurance and standardization

Real Feedback, Real Results
Client stories that reveal how Outsourcing CAD Drafting Services frees up the core design team instantly, offloading repetitive drafting.
Our Comprehensive Range of AutoCAD Drafting Services
Our top 1% US-trained drafters deliver accurate, code-compliant drawings, whether it's redlines, permit sets, or 3D to 2D extractions. We offer end-to-end AutoCAD Drafting Services for architects, engineers, and contractors across the USA.
2D and 3D CAD Drafting
Our team delivers precise 2D and 3D CAD Drawing Services for all project stages, from conceptual to construction-ready. Using AutoCAD and Revit, we generate clear, standards-compliant files optimized for coordination and documentation.
Key Advantages of CAD Drafting and Drawing Services
Adopting professional CAD Drawing Services helps AEC firms improve project accuracy, minimize rework, and accelerate delivery timelines. Whether you're managing high-volume construction documentation or updating markups, AutoCAD Drafting Services offers the scalability and precision needed to stay ahead in today’s fast-paced construction industry.
Improved Drawing Accuracy
CAD software enables precise linework, standard layer control, and accurate scaling, reducing manual drafting errors. This ensures consistent drawing quality across all project stages and disciplines.
Faster and Scalable Workflows
With flexible AutoCAD Drafting Services, you can scale production up or down based on project needs. This allows firms to meet tight deadlines without compromising drawing quality or internal resources.
Greater Collaboration and Revisions
Digital drawings make collaboration easier by supporting markups, redlines, and real-time version control. All stakeholders can access and comment on the same file, ensuring faster approvals and fewer conflicts.
Standards and Code Compliance
Outsourced drafters are trained to follow local building codes, ADA guidelines, and client-specific CAD standards. This reduces the risk of rejections during permitting and speeds up the review process.
Digital Archiving and Easy Retrieval
CAD files offer a centralized, searchable system for storing and organizing drawings. This ensures efficient retrieval, version tracking, and updates throughout the building lifecycle.
Lower Overhead Costs
When you outsource CAD drafting services, you eliminate the costs of hiring, training, and managing an in-house team. It’s a cost-effective way to maintain high-quality output without increasing fixed operational expenses.
Seamless Integration with 3D Models
CAD drawings can be extracted from or aligned with BIM models, enabling smoother handoffs between design and construction phases. This integration improves coordination and reduces field-level clashes.
Customization to Client Standards
Our CAD Drawing Services can be tailored to match your title blocks, layer conventions, line weights, and annotation styles. This ensures that final deliverables integrate smoothly into your existing documentation ecosystem.
Client Success Stories
Discover how our clients boosted efficiency and grew their teams fourfold with our proprietary DRM solution.
Why Outsource CAD Drafting Services to Us?
Outsourcing your CAD needs to Virtual Building Studio means gaining a reliable extension of your design team, without the overhead. Our CAD Drafting Services are designed to help you reduce drafting bottlenecks, improve turnaround, and deliver highly accurate drawings that meet US state codes and project standards.
Get Expert Drafting Support Now!Top 1% US-Trained CAD Drafters
Our drafters are among the top 1% globally, with proven experience in delivering AutoCAD Drawing and Drafting Services for residential, commercial, and industrial projects in the US. Their familiarity with local codes, layering standards, and drawing protocols ensures consistent, constructible documentation.
One-Month Risk-Free Trial
We stand behind the quality of our work. That’s why we offer a one-month, no-obligation trial, so you can outsource CAD drafting services with complete confidence. If you’re not satisfied, we offer a full refund, no questions asked.
No Long-Term Commitments
Enjoy maximum flexibility with no locked-in contracts. Whether you need short-term drafting help or long-term support, our scalable model adapts to your workload and timeline.
Skilled, Scalable Drafting Team
Our expert drafters are proficient in AutoCAD, Revit, and industry-leading tools and ready to integrate into your team in just 5 days. From redlines to full construction documentation, we deliver high-precision drawings at speed and scale.
Process-Aligned Collaboration
We integrate smoothly with your internal teams, processes, and platforms, working in your time zone and using your templates and standards. Our process-aligned model ensures minimal friction and maximum productivity.
Industries We Serve with CAD Drafting Expertise
We deliver precision-driven CAD Drawing and Drafting Services to architects, engineers, contractors, and consultants, supporting industries from residential and commercial construction to infrastructure and industrial design.
Commercial Buildings
Educational Institute
Historic Monuments
Hotels and Resorts
Residential Buildings
Transportation & Infrastructure
Perfect Fit Solutions for Every CAD Drawing and Drafting Project
Whether you need a single CAD Drafter or a full-scale AutoCAD Drafting team, our flexible resource models adapt seamlessly to your project scope, timeline, and technical requirements.
Step 1
Let’s have a discovery call.
Share details about your business during a discovery call. We'll talk about your project needs, goals, timeline, budget, and necessary skills to see how we can assist you.
Step 2
Get the resource from our global talent pool
Within 3 days, we'll carefully provide remote Architects or Engineers from our global talent pool tailored to your specific requirements and skills.
Step 3
Onboard and Scale as you required.
Our team integrates with yours seamlessly, ready to get to work right away. Onboard new members, oversee performance, and adjust your headcount as required.
Contact Us
Let’s discuss your requirements and see how our expertise can help on your next project.


