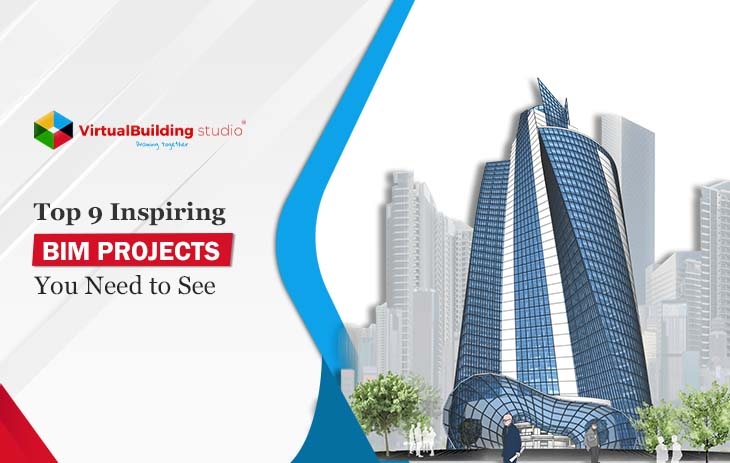
Building Information Modelling (BIM) has gained popularity by enabling ease of construction with complex AEC projects. Imaginative and large-scale designs for high-profile projects have been processed virtually with the BIM methods of visualization and documentation.
BIM has been able to help professionals efficiently achieve this with its promise of data accuracy, vivid simulation of construction sequences, enhanced AEC collaboration and meticulous documentation of building information.
The Top 9 Most Inspiring BIM Projects
1. Shanghai Tower, China
Shanghai Tower has a distinct form inspired by the emergence of China as a nation in its history. The spiraling form is representative of it. The tower is also the leading financial center in East Asia.
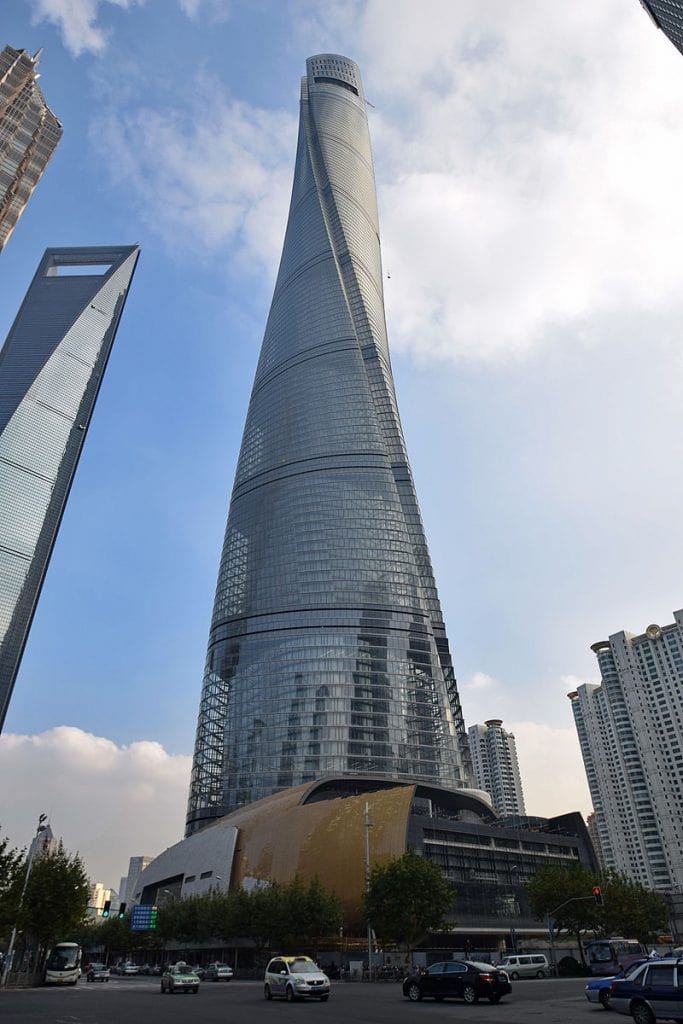
The architects are Gensler Company and this design triumphed in a multi-staged design competition.
BIM captained the construction effort of Shanghai Tower involving thousands in the workforce. The project had commissioned over 30 consultation companies for design, structure, MEP, fire safety.
Not to mention, the foundation phases and machinery required in this project contracted dozens of professionals too. Such a vast pool of human resources was brought under one goal by BIM. To ensure that such a project is completed on time and at the best budget, BIM played a crucial role.
2. Oakland International Airport, USA
The airport Central Utility plant was designed ad built by Turner Construction Company. The plant was an 8,300 square foot facility that demanded architectural enhancements, more interior space and large-scale collaboration between MEP consultants to ensure the plant runs without much disruption. The airport functioning was dependent on this plant’s efficiency.
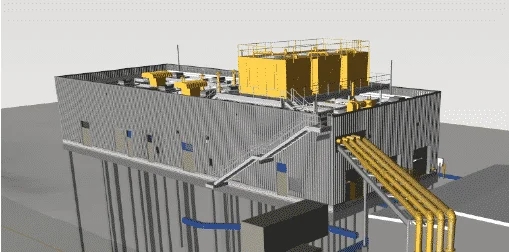
Electrical switchgear and mechanical and mechanical equipment, including boilers pumps and a chiller plant, were to be integrated into this structure which required complexity. Multiple subcontractors hence had to collaborate.
The solution hence was using BIM for the intricate and large-scale HVAC network of the plant. Like the Shanghai Tower, this rather meticulous project required a vast pool of consultants to set the puzzle pieces accurately.
The project clients witnessed BIM crucial role in assisting these consultants and asserted its usage until the whole project is completed.
3. Alto Tower, USA
The primary challenge of this tower design was the limited area on its site and higher built-up area demands. The professionals at IF Architects used Parametric design processes using Grasshopper-Rhino tools and it was BIM that could translate it into a built product.
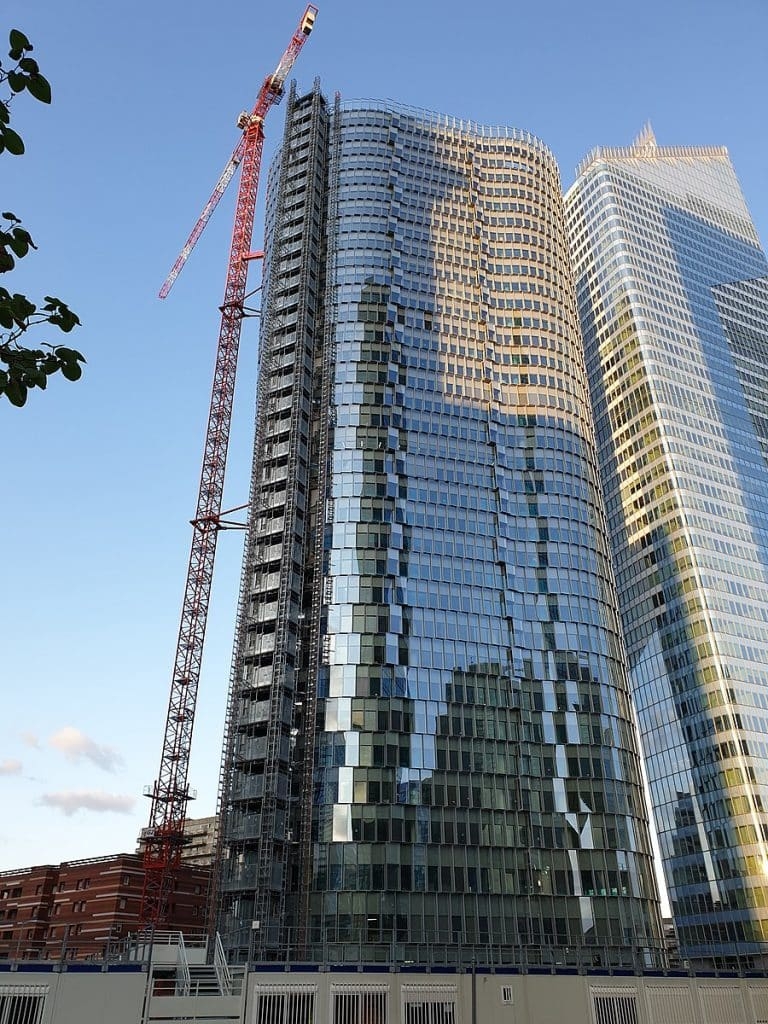
Permasteelisa, the company here, developed a partnership with Autodesk to use the architects design through to construction.
With parametric features as its theme and incremental floor plate area with higher stories as the idea, BIM usage for accurate tracking of the tower 3D evolution became inevitable.
The scale of the project invites vast human resources to bring under one umbrella of coordination and BIM served the purpose.
4. WeWork
WeWork founded in 2010 provides shared workspaces, community and services for gig economy workers such as freelancers, start-ups and small employees. WeWork also rents out spaces for divisions of larger companies. For that nature of work,
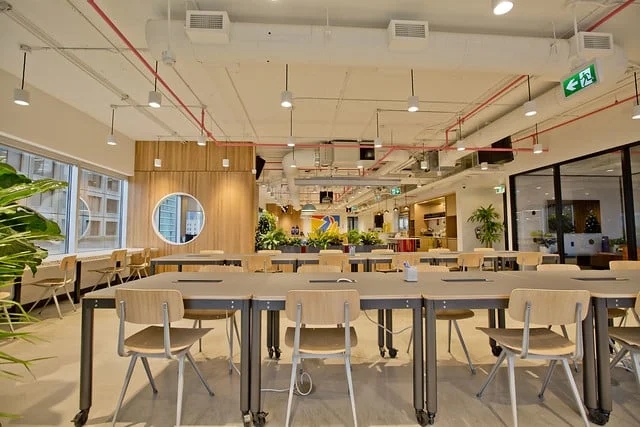
WeWork requires leasing of spaces where pre-existing floorplates are inaccurate and demands smart spatial planning to accommodate its customer types.
Falling under the large-scale interior and spatial planning themes, WeWork keeps repurposing its workspaces according to their animated demands. BIM spatial design iterative features and tools for interior space planning comes in handy here.
WeWork actively uses Scan to BIM features for their workspace documentation, wherein the point clouds contain rich 3D data to work with. All the iterations then follow accordingly, making a purposeful output.
5. Crossrail, UK
The Crossrail project in London is a large-scale urban infrastructural project that spans across neighborhoods in terms of scale. Hence, each section of the project becomes a min-project in its own right. Collectively, all these sections will produce large numbers of documents, drawings, manuals, etc. for several sub-contractors to handle.
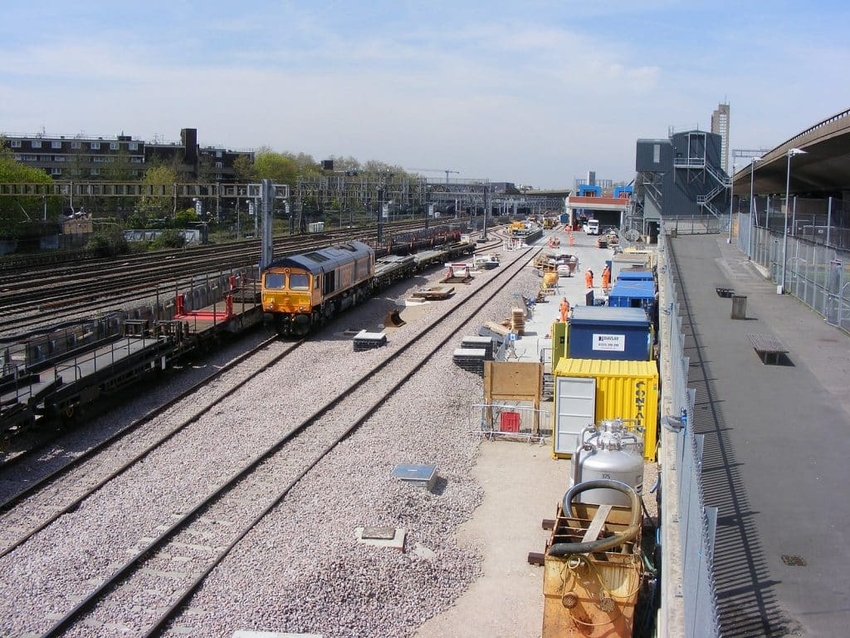
Therefore, the accuracy of the information and proliferating costs are important to monitor. The Crossrail project also pioneered as the first public infrastructure project to realize the BIM lifestyle concept.
As opposed to a concentrated visual might like a tower, Crossrail proliferates data and working files owing to the multitude of design contexts. This project has used BIM to keep track of all the design data, which is known to contain one-lakh AutoCAD files.
6. Silver Oak Winery, USA
Silver Oak Winery original premises experience a fire outbreak. Its rejuvenation was suggested as best performed with BIM to pre-empt any design and construction susceptibilities to future outbreaks of fire and visualize a resilient winery campus.

The architect and contractors had worked within BIM 360 to effectively design and build the new proposals.
7. WHIZDOM 101, Thailand
This is a multipurpose commercial complex in a Bangkok urban location. The project was envisioned by the clients as a standing example of a large-scale but sustainable built complex.
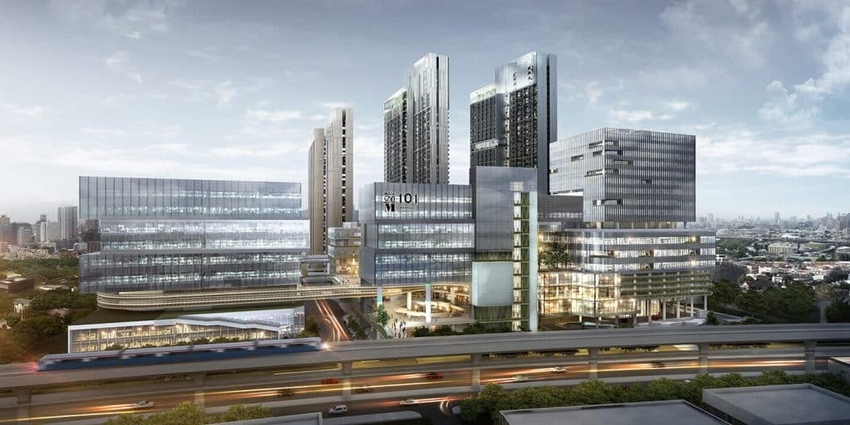
The aim of the project was to transform a 17-acre urban plot into a smart city model by ensuring sustainable approaches are followed from design to construction to operation and maintenance.
The project used BIM, in tandem with partner-Autodesk software to analyze the design energy efficiency and devise eco-friendly waste disposal systems.
Furthermore, BIM helped in making decisions on aspects like public train access, outdoor and indoor bike paths, solar energy usage, and an innovative pathway converting footsteps of pedestrians into power, which is, in turn, used to light the walkways at night.
8. Randselva Bridge, Norway
Bridges are known for their technical and structural prowess and Randselva Bridge is beyond par. Randselva Bru, built with proximity to the Norwegian capital, is a 634-meter (m) long concrete box girder bridge.
It has six piers ranging between 5m and 42m, with a main span of 200m. The balance-cantilever method was used to construct the bridge complex geometry.
The design team was collaborating from four different locations for this bridge design and BIM further outlined the technical complexity of this project. Believe it or not, this project did not have any drawings made.
It contains over 200,000 rebars and 250 post-tensioning cables, and BIM parametric features helped design 70% of the project.
9. HUS Bridge Hospital, Finland
Hospitals demand large clear spaces and interior atmospheric conditions. And if the total size of the hospital and its program is comprehensive, the construction and services become technically demanding. HUS Bridge Hospital is Helsinki largest-ever construction project, built with composite frames.
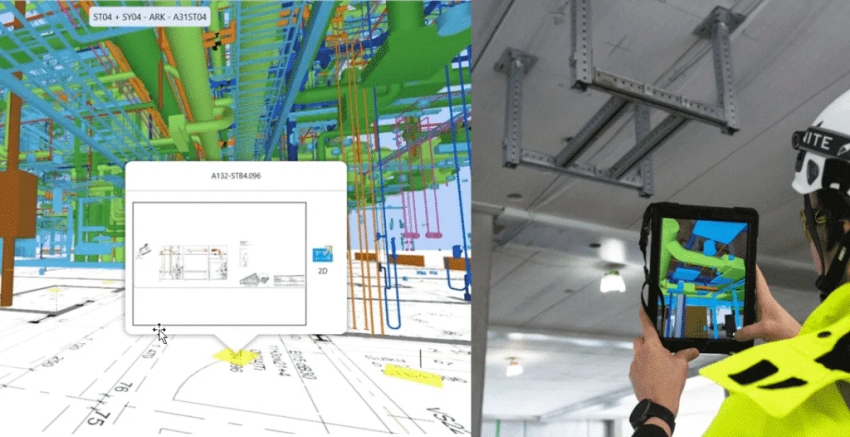
This hospital was intended to unite two pre-existing hospital buildings, to make one consistent unit. The project required more than 8000 precast units and over 4000 tons of steel. Rightly so, the technical demands were complex for HVAC, ICU units, x-ray units, and more.
HUS Bridge Hospital is another example where several consultants collaborated and BIM made it possible. Notably, the construction was largely visualised on-site with mobile devices running the project documents with the Open BIM format. Each day, nearly 100 site works used this feature.




