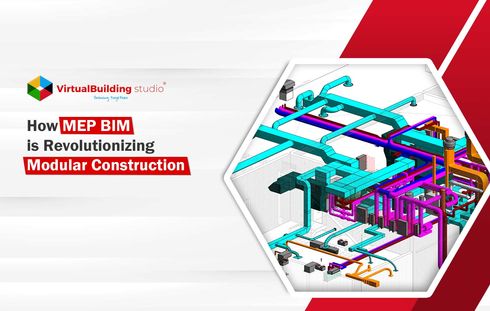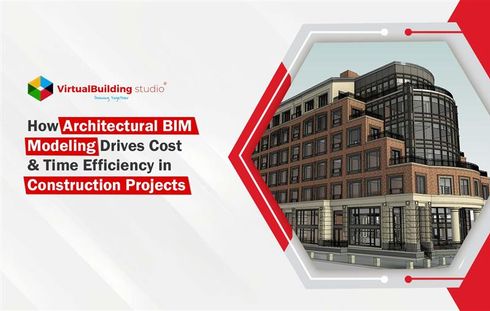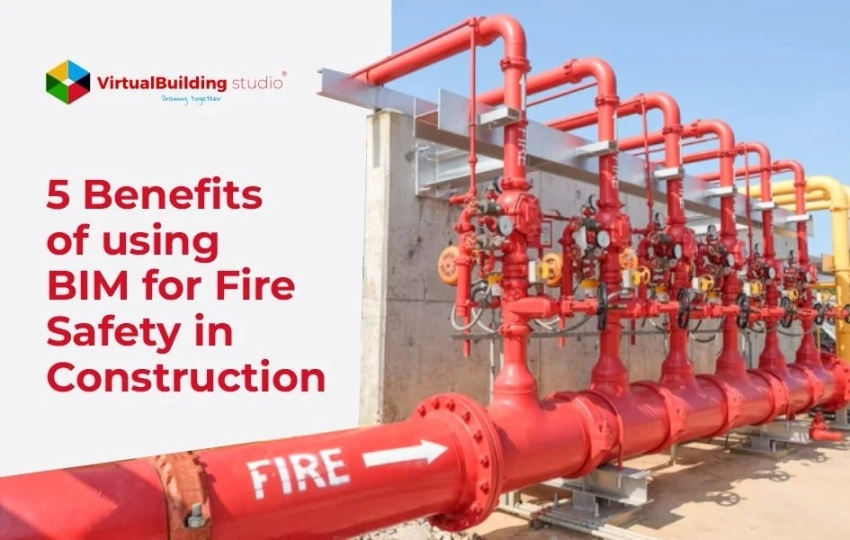
Building Information Modelling (BIM) is known to improve ease of construction planning, visualization, and coordination. Fire protection services engineers are a crucial part of the construction equation and their services may save lives that occupy our buildings. BIM helps realize their contributions also for the final construction output.
The traditionally seen coordination issues within the consultants of an AEC project seep into the FPS collaboration too. However, BIM visualization techniques, as with MEP coordination, can be used to incorporate FPS and efficiently resolve coordination and constructability issues that may arise.
How exactly does BIM aid the incorporation of fire safety measures this way, and equip our designs with inherited fire handling capacities?
Vivid Visuals of the Context are Available for FPS Engineers
BIM models serve as well-organized and comprehensible data banks for AEC consultants. And, fire safety engineers are also onboarded in this process and can avail of the same quality building information.
This will help them assess if the design has compatibility with fire safety systems and defense mechanisms. FPS engineers can then devise their fire safety plans according to the context at hand.
Design Detailing and Practical Benefits of BIM for Fires Safety Layouts
The Fine MEP set of tools in BIM allow for specification and detail drawing of building services layouts. Within this set, Fine FIRE helps to detail the fire services systems in a building.
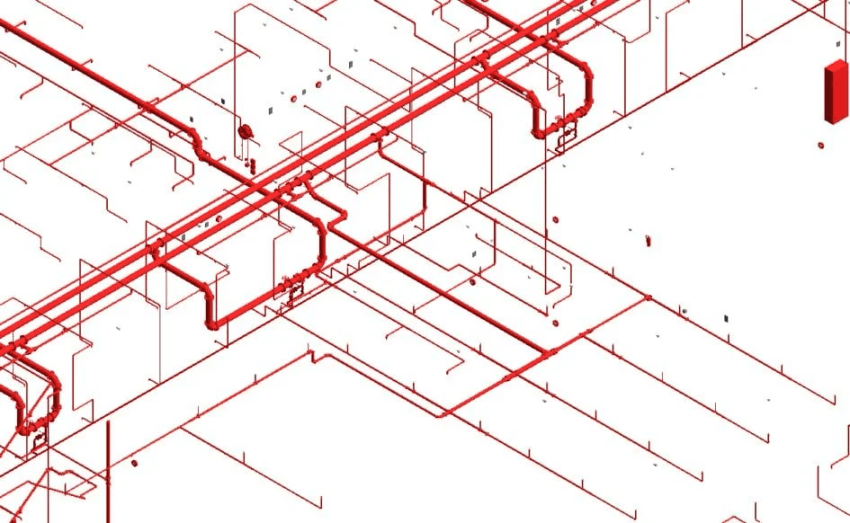
With this option, BIM provides a workspace look-alike of AutoCAD and two-dimensional layouts of the fire system can be used as a base on which the fire services can be visualized and sequenced.
Fine FIRE, therefore, helps to make construction details and bills of materials for piping’s, sprinklers, the pressure of water flow, water tanks, etc.
Complete construction detailing of the fire services helps engineers calculate the pump types, flow of water per second, the area covered by a sprinkler, friction losses, and more, and chart-out performance graphs of the design proposed. Such calculations help to align our proposals with the standards as demanded by development rules and regulations.
Detection and Resolution of Fire Safety System Clashes with MEP Services
BIM can accurately visualize and sequence the construction process of the fire safety mechanisms and hence check for the best layouts to avoid clashes with other services like plumbing, structures, and electricity.
BIM models will display the 3D visuals of the fire sprinkler systems, egress plans, simulations of fire plans, and materialistic features of fire safety items. Altogether, coordination meetings can efficiently decide on FPS systems and ensure good quality measures are in place.
Time-Saving Measures for Fire Safety Services Incorporation
The fire safety system will possess sprinkler systems, egress plans, fire safety rooms, and fire-resistant material for construction. Besides, it also assesses how a building can be equipped to effectively react in the unfortunate event of a fire outbreak.
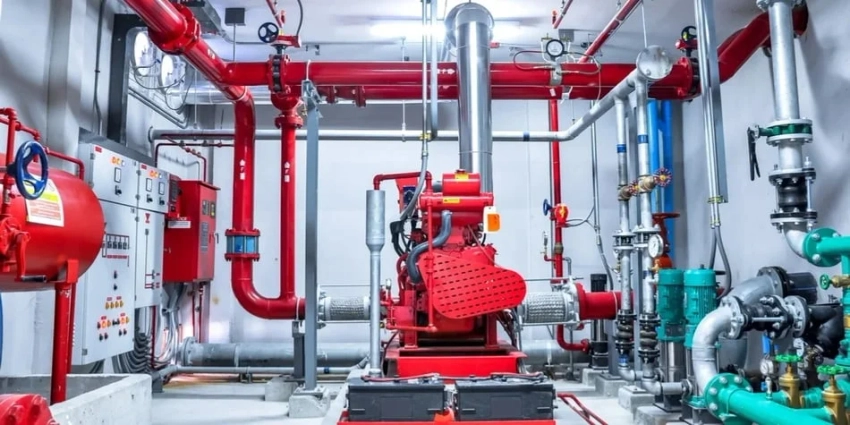
FPS engineers visualization and specification in light of these aspects can be transparent to all stakeholders with the help of BIM. Accordingly, accurate estimates and fabrications of fire safety materials can be deduced
Adherence to Fire Safety Rules and Regulations
As BIM can visualize and simulate the complete fire safety mechanism, it is easier for engineers to assess if the plans are fulfilling the required fire safety norms.
BIM also enables to include design parameters as dictated by the fire safety norms, so that the FPS designs are produced with adherence. Development authorities in many places, especially the UK, are increasingly demanding the use of BIM with higher LODs for the accurate construction of fire safety systems.
Conclusion
it is imperative to implement effective fire safety measures in significant BIM projects. Integrating robust fire protection systems ensures the longevity and durability of building systems, making it a sustained and enduring endeavor.


