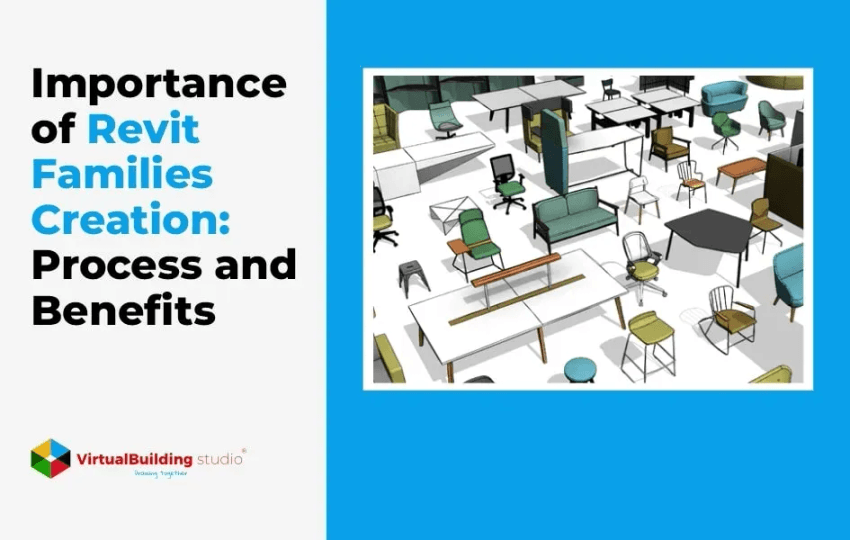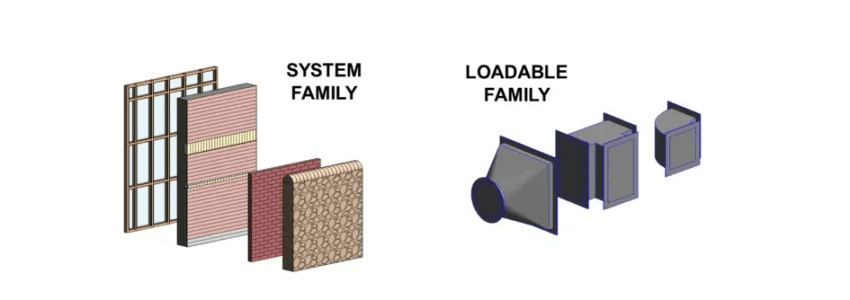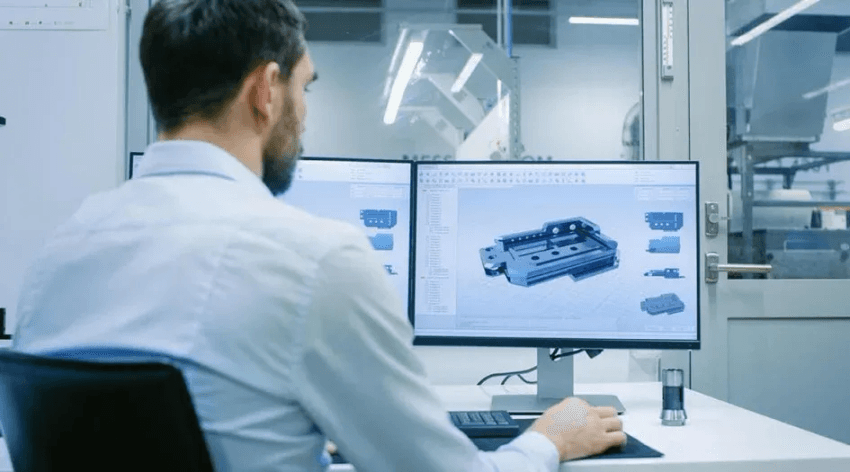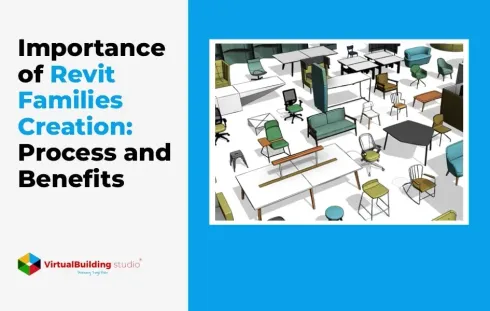
Revit is a BIM software by Autodesk that has drastically transformed how architects and designers approach building design. Revit Architecture services facilitate work accuracy, saving time and money with its various beneficial features.
Revit Families creation represents the important components contributing to Revit’s adaptability. These families act as building blocks while incorporating Revit BIM Modeling into any project.
The components of the Revit Families are adaptable, viable, and parametrically approachable, facilitating the administration and engagement of AEC professionals in construction initiatives more successfully.
Revit Architecture services provide the leverage of performing various functions with unique features and parameters.
What is a Revit Family?
Revit family represents the building parts like windows, doors, fittings, fixtures, furnishings, and equipment pieces as 3D models. These families are developed underneath the Revit software environment and can be stored and utilized throughout several projects.
All elements in Autodesk Revit are defined in Hierarchies, forming a family. The design alterations are modified seamlessly with Revit families altering measurements, materials, and other features.
Different Types of Revit Families
The Revit families are classified generally into three different categories:
System Families
The system family comprises elements like walls, doors, floors, roofs, and more that are built into the software and cannot be customized. It even includes the project data that the users cannot delete or edit. The software system defines the properties and behavior of these elements and, hence, uneditable for the users.
These can neither be saved to external locations nor loaded from external files to the project. All Revit families share this unique characteristic, whether they are project data or building components.

Loadable Families
Revit families creation includes another type of family – Loadable or Component family. All the components and families that are not system families are Loadable families.
These are the external files with the .rfa extension loaded or imported to Revit projects. This kind of family is easily modified and customized directly. The customization and changes can be executed only using the family editor in Revit.
In-Place Families
In-place family is quite similar to component family, only they are created directly in and for the project exclusively. Therefore, these families cannot be exported to other projects.
As this Revit family is created by the user and not the software system, it allows the architects to create organic forms that are not a part of pre-defined Revit families. This type of family is subjective to project requirements and specific conditions.
Features of Revit Architectural Services
Various companies use extensive Revit architectural services to produce precise and aesthetically captivating BIM models. The main features of Revit Architectural services are:
3D Modeling
Revit 3D BIM Modeling tools are used to develop extensive 3D models by competent AEC professionals. The models are inclusive of structural elements, complex architectural details, and MEP systems.
Rendering and Visualization
Revit BIM modeling provides the users with enthralling virtual worlds of Architectural projects. The visualization and rendering abilities of this software generate real-time renderings of the project with detailed visualization of every nuance of the project.

These services assist the clientele and project stakeholders in analyzing the design concept of the project and visualizing the outcome in advance.
Clash Detection and Coordination
The BIM modeling services highlight the potential clashes and defects existing in the project. Such clashes, if not rectified, pose a threat to project construction or the construction workers while working on the site. These clashes can exist between various building components, infrastructure systems, or building structures.
Eliminating these clashes with Revit architectural services can improve coordination and reduce expenses on the unwanted situations that may occur on the site at a later stage.
The Procedure of Creating Revit Family
Revit families of BIM are used for architectural, electrical, structural, mechanical, and plumbing works. To create the highest quality of Revit Families, the steps are as follows:
- A specific family template is selected as required for that particular project.
- The team should achieve clarity by using appropriate parameters in adherence with the project.
- A geometrical model should be developed for creating a Revit family.
- Each element is assigned sub-categories, as per the project requirement.
- The rules of visibility should be formulated for the family.
- After following the given guidelines, the Revit family can finally be created.
Benefits of Revit Families Creation
Revit Families creation offers several benefits to the construction industry and various design professionals. To get the maximum out of BIM models, Revit families play a major role. Here are a few of the many benefits it serves:
Enhanced Design Efficiency
Revit families creation simplifies the design process by offering already-built components. These components eliminate the necessity to develop them from the start.

The BIM modeling process can be accurately oriented with a precise design outcome. The designers can update their project representations with real-world items rapidly with Revit Families, reducing time and effort.
Increase the Profit Margin
Revit families creation implements the 3D feature quite efficiently to any project, helping the project owners in gaining more profit margins.
The Revit architectural services provide building components with utmost accuracy and detail. Utilizing these components for Revit BIM Modeling in an efficient way, can reduce major expenses and enhance the profit instead.
Consistency and Standardisation
The components of Revit Families are designed in adherence to the set standards and norms of building design. It helps the architects and designers in developing consistent and harmonized designs.
The professionals can minimize their mistakes by using standardized Revit Families and generating precise BIM models. Designing with standards ensures project efficiency and a synchronized aesthetic of the project.
Improved Collaboration and Coordination
Revit Families creation enables various stakeholders such as architects, engineers, designers, and other professionals to collaborate easily on a single project. They can bring in their expertise, put forward their thoughts and ideas, discuss the project work, and implement changes, all on a common platform accessible by every stakeholder.

It promotes a transparent and effective working environment for team members. This kind of environment allows for smoother collaboration and fewer conflicts.
Beneficial for Manufacturing Purposes
Revit Families is extremely beneficial for manufacturers, bringing in high-quality work. This feature allows the manufacturers to represent any product in a three-dimensional format.
The 3D view of a product gives a better and more detailed understanding to the client and an in-depth view of the manufacturer’s offer. Designing with Revit families and creating efficient 3D BIM models can be a fruitful selling tactic for manufacturers.
Provision to Tailor the Projects as Per Requirement
Revit families creation provides the scope of customization and modification to the architects and designers. The customized family functions differently for various users.
The parameters of the project can be modified at any point during the project execution. The automated propagation of changes induces a quick iterative process with multiple design choices for the project.
Conclusion
Revit Families creation defines the perspective of an architect or designer about a certain project which is an essential aspect of building design. These families have revolutionized the AEC sector with streamlined workflow, effective design approach, consistent building forms, adherence to standards, and improved collaboration.
Revit BIM modeling is gaining momentum in the industry expanding its boundaries, and delivering efficient and environmentally conscious solutions.



