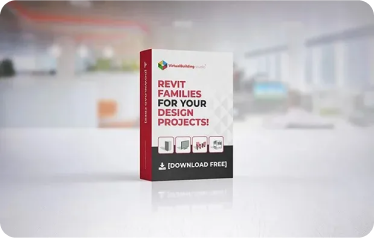
Elevate your Revit design projects with a diverse collection of over 2,200 Revit families spanning various categories such as architecture, furniture, MEPF, and more. Boost your creative potential today.
Key Highlights:
Diverse Categories:
This extensive library encompasses a wide range of Revit families, making it a valuable resource for architects, designers, and engineers. Whether you’re working on architectural projects, interior design, or mechanical systems, you’ll find families to suit your needs.
Free Download:
Access these 2,200+ Revit families for free and take your design projects to the next level without breaking the bank. It’s a cost-effective way to enhance your Revit capabilities.
Unleash Your Creativity:
These families are designed to empower your creative vision. Transform your design process and let your imagination run wild. With a vast selection of families at your fingertips, there are no limits to what you can achieve.
Customization Available:
Can’t find the specific family you need? No worries! Connect with us, and we’ll create custom families tailored to your unique design requirements. We’re here to help you bring your distinct design vision to life.
Enhance your Revit design projects by downloading this impressive collection of families. Your creative potential knows no bounds – unlock it today! If you need families not included in our collection, connect with us, and we can develop them for you. We’re dedicated to helping you realize your unique design vision.
Check Out Our Additional Content
Services
Download Now!
After filling up this form, please check your Inbox/Spam for an email from Virtual Building Studio at VBS.
CONTACT US
We’re here to assist you.
Reach out to us today!
Speak with Sales