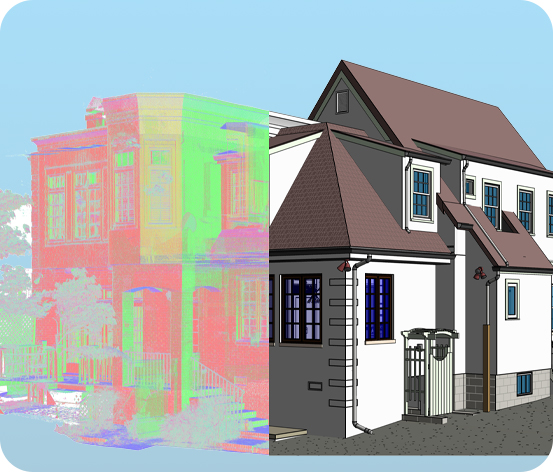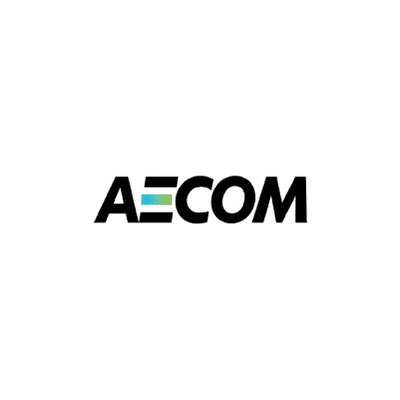Efficient Point Cloud to BIM Modeling Services – 10,000 Sq. Ft. Delivered in Just 1 Day
Virtual Building Studio delivers high-accuracy Scan to BIM Services to support surveyors, architects, and engineers in the USA. Our team of top 1% US-trained vetted BIM modelers specializes in converting point cloud data into clean, clash-free Revit and CAD models that align with the US construction standards, enabling design teams to make faster, data-driven decisions for renovations and retrofits. The deliverables adhere to project-specific requirements, and supporting facility management workflows with minimal data loss or rework.
Pre-vetted Scan to BIM Experts Ready to Deliver Precision from Day 1
Geometrically accurate Scan to BIM Revit models developed from registered point cloud data (E57, RCP, or LAS)
Discipline-specific modeling for architectural, structural, and MEP components based on scan density and required LOD (LOD 300 for coordination or LOD 400 for fabrication)
Modeling aligned to project coordinates and real-world orientation, based on survey control points or reference geometry
2D extractions and Scan to CAD Services from Revit views, including floor plans, elevations, and sections with annotation layers
BIM execution standards followed per project scope, including naming conventions, object styles, and US-specific code references (ADA, IBC, NFPA)
As-built modeling for existing conditions, suitable for construction documentation, permit sets, and facility asset mapping
File deliverables in RVT, DWG, NWC, and IFC formats for downstream compatibility with design, coordination, and FM platforms

Real Feedback, Real Results
Client stories that reveal how our Point Cloud to BIM Modeling Services cut cost by 50% and saved time with realtime revisions
Our Comprehensive Range of Scan to BIM Conversion Services
Whether you're planning a renovation, verifying existing conditions, or developing as-built documentation, our Point Cloud to BIM Modeling Services ensure accurate digital replication of physical spaces. Using point clouds, we produce coordinated models that integrate seamlessly into your design, construction, or FM workflows.
Point Cloud to BIM Modeling
We convert registered point cloud files such as E57, RCP, etc., into precise 3D BIM models in Revit. Our Scan to BIM Conversion Services ensure geometry is extracted and modeled based on real-world dimensions, ensuring alignment with project coordinates and control points.
Key Advantages of Point Cloud to BIM Modeling Services
Point Cloud to BIM modeling offers a high-fidelity digital representation of existing conditions, enabling data-driven decision-making across renovation, retrofit, and asset management workflows. By converting scanned spatial data into accurate BIM models, design and construction teams can reduce ambiguity, improve coordination, and accelerate project timelines.
Accurate Existing Conditions Modeling
Scan data captures real-world geometry with millimeter-level precision, enabling BIM models to reflect actual site conditions. This eliminates guesswork in retrofit design and ensures precise fitment of new systems.
Reduced Site Visits and Manual Survey Time
Laser scanning minimizes the need for repeated site access by capturing complete spatial data in a single visit. The resulting BIM models provide all necessary measurements and context for remote planning and design.
Enhanced Multidisciplinary Coordination
BIM models derived from point clouds allow architects, engineers, and contractors to collaborate within a unified digital environment. Spatial conflicts between systems can be identified and resolved early through integrated clash detection.
Support for High-LOD Outputs
Models can be developed to LOD 200–500, depending on the project stage and use case. This allows flexibility in downstream use, from conceptual design to fabrication and facilities management.
Improved Construction Documentation
Accurate as-built BIM models serve as a reliable base for generating 2D drawings, permit sets, and construction documentation. Geometry is aligned to real-world coordinates, enhancing compliance and drawing precision.
Lifecycle Integration and FM Readiness
BIM models populated from point clouds can include metadata and asset tagging to support facility operations. This ensures a seamless handoff from construction to building maintenance and long-term management.
Client Success Stories
Discover how our clients boosted efficiency and grew their teams fourfold with our proprietary DRM solution.
Why Choose Us for Your Scan to BIM Needs?
Outsourcing your Scan to BIM requirements to Virtual Building Studio means working with a technically advanced team that understands the criticality of accuracy, speed, and coordination in renovation and retrofit projects. Our Scan to BIM Conversion Services are engineered to minimize rework, reduce field errors, and deliver Revit or CAD-ready models that align with the US project standards and coordination workflows.
Get Expert Drafting Support Now!Top 1% US-Trained BIM Modelers
Our BIM professionals are among the top 1% globally, with deep expertise in modeling from point cloud data for complex architectural, structural, and MEP systems. Their experience across residential, commercial, and infrastructure projects ensures code-aware, coordination-ready deliverables.
AI-Powered Workflow & QC Automation
Our proprietary AI-driven tools assist in detecting geometry inconsistencies and automatically flagging anomalies during model generation. Integrated quality checks ensure 99% accuracy while significantly reducing manual review time.
Real-Time Revisions & Model Updates
Our scan to BIM experts work in real-time collaboration and version control, enabling clients to request changes and track updates live. This ensures fewer coordination delays and faster design decisions during iterative review cycles.
Instant, Automated Quotation System
Provide project data and receive a detailed quotation in seconds. Our automated pricing engine accounts for building type, square footage, LOD, and timeline, giving you cost clarity up front.
Scalable Delivery Teams
Whether it's a single building or a multi-site portfolio, our scalable teams adjust to your project size and complexity. Our Dedicated BIM modeler integrates into your team and starts in as little as 5 days to keep your schedules on track.
No Long-Term Contracts
Onboard our dedicated resource into your team and scale on your terms, with no lock-in. Whether you need one-time Scan to BIM support or ongoing assistance, our flexible model scales with your project demands.
One-Month Risk-Free Trial
Experience our quality and responsiveness with a one-month, no-obligation trial. If you're not satisfied, we offer a full refund, no questions asked.
Time-Zone Aligned Collaboration
Our teams work in sync with your US timezone, attend coordination calls, and follow your file standards and naming conventions, ensuring seamless project integration.
End-to-End Point Cloud to BIM Delivery
From preprocessing scan data to final Revit or CAD outputs, we manage the full pipeline using Revit, AutoCAD, Navisworks, and automated QA tools, ensuring consistent, constructible models ready to use across design, coordination, and facilities workflows.
Industries We Serve with Scan to BIM Modeling Services
We provide Point cloud to BIM Modeling Services customized to meet the unique requirements of industries ranging from commercial real estate and healthcare to infrastructure, education, and heritage conservation.
Commercial Buildings
Educational Institute
Historic Monuments
Hotels and Resorts
Residential Buildings
Transportation & Infrastructure
Perfect Fit Solutions for Every Point Cloud to BIM Conversion Project
From small residential scans to complex multi-level facilities, our dedicated resources adapt to your project’s scope, LOD requirements, and coordination needs, ensuring accuracy, efficiency, and compliance every time.
Step 1
Let’s have a discovery call.
Share details about your business during a discovery call. We'll talk about your project needs, goals, timeline, budget, and necessary skills to see how we can assist you.
Step 2
Get the resource from our global talent pool
Within 3 days, we'll carefully provide remote Architects or Engineers from our global talent pool tailored to your specific requirements and skills.
Step 3
Onboard and Scale as you required.
Our team integrates with yours seamlessly, ready to get to work right away. Onboard new members, oversee performance, and adjust your headcount as required.
CONTACT US
We’re here to assist you.
Reach out to us today!
Speak with Sales


