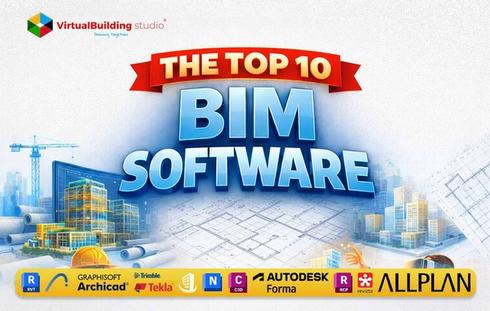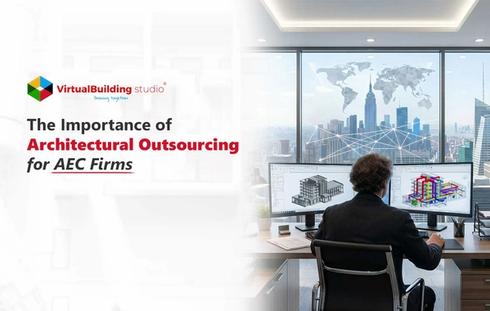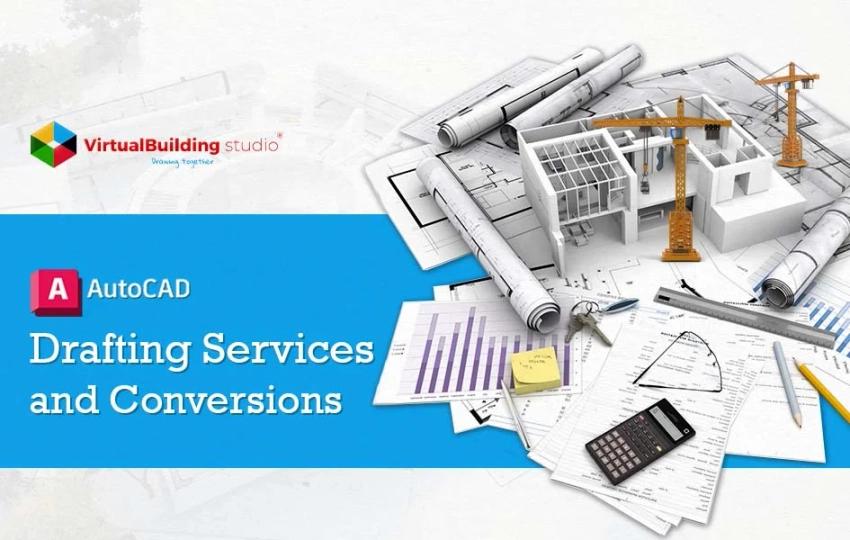
Architectural design is a journey that goes through various stages of imagination, conceptualization, CAD drafting, visualization, and on-site construction. Architects and Engineers have the mastermind to execute the plans in building your dream project.
Applying their knowledge and experience, they work tirelessly to create a home that is a great match for your vision. They take maximum initiative in developing correct, detailed drawings and planning, before beginning the real construction method.
It promises a sturdy and durable structure that sustains for generations. Working drawings and plans are required to construct a sound building structure and for this challenge, CAD drafting services are the answer.
What is CAD Drafting?
With the mushrooming demand from clients for speedy and efficient construction, the popularity of CAD Drafting services is growing by the day. And, in order to get the best results, designers use the right tools and approaches, which are tailored to the needs of the clients. Including today’s best CAD drafting features, delivering results in a short amount of time has been made possible.
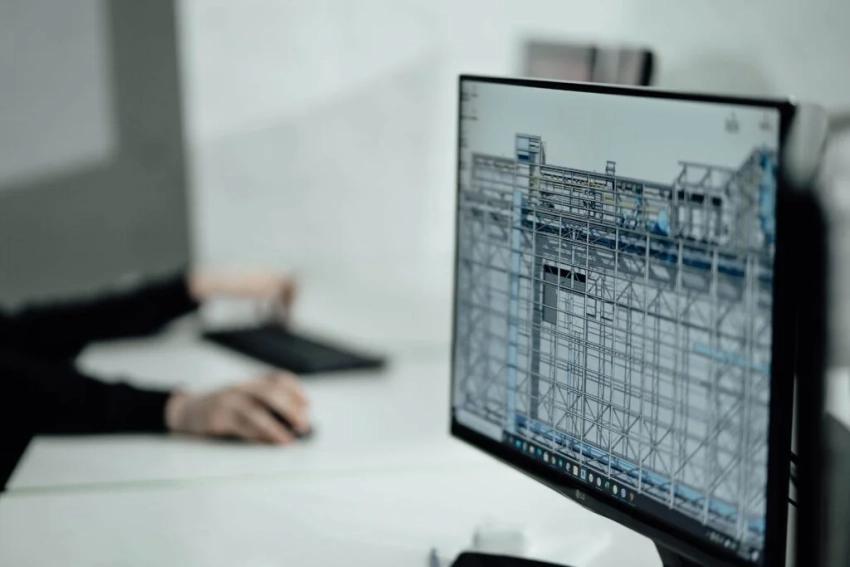
CAD Drafting is one of the most extensively used applications for designing and drafting a wide range of features. 2D drawings Services and sketching provide a wholesome experience, as they not only aid in the understanding of real-time constructions but also make the working and layout of a system easier to comprehend. Many sectors benefit from 2d drafting since it offers a one-of-a-kind and superior solution.
Computer-aided design has replaced the need for drawing boards or papers with a computer, plotter, and printer. CAD drafting services assist in creating drawings with greater levels of quality and precision. It can generate multiple copies that can be stored till the end of the project.
Benefits of Adopting CAD Drafting Services
Architects and designers are in charge of creating sophisticated structures and buildings by utilizing current materials and methods.
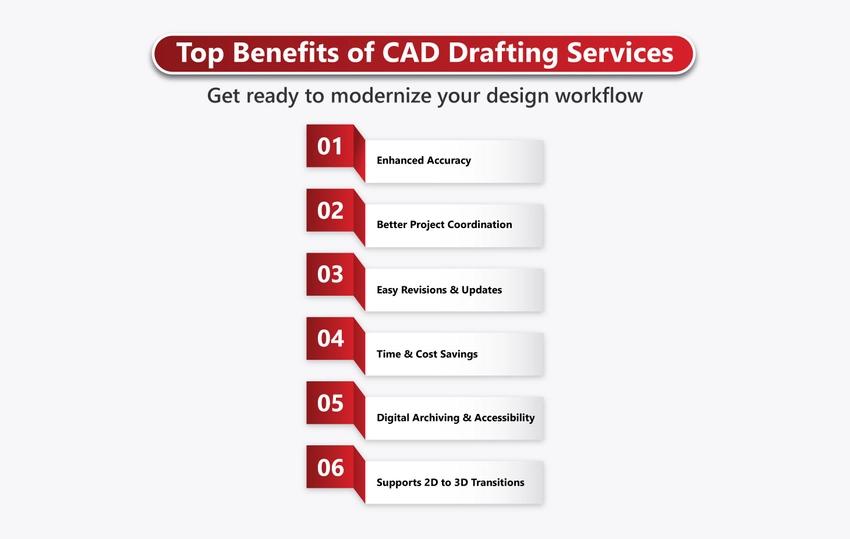
They have now honed their skills in employing CAD technology to create digitized drafting or plans. To put it another way, CAD technologies have become a necessary element of their drawing process.
Here are the few benefits of incorporating CAD drafting services in the designing and planning process:
1. Simple and Easy Drafting
The process of drafting has been made efficient and convenient owing to digital drafting. It is one of the main pros of opting for CAD drafting. When drafting was done manually in the past, it was considerably more complicated. Everything has now gotten more straightforward.
In the following years, additional sophisticated features and components may be introduced, making the complete approach more useful to suit the emerging needs of the construction sector.
2. Easy Integration of Methods
Over time, CAD drafting techniques have improved, allowing designers to produce high-quality layouts more efficiently. The finest feature is that the platform’s utility is enhanced because it can be readily connected with other programs.
The efficiency of the complete CAD program is boosted to its maximum degree due to the simplicity of connectivity.
3. Time-Saver Method
A designer may readily study the design model and make adjustments to be included in the plan owing to CAD drafting services. This method also saves both money and effort.
4. Accurate Virtual Models
The CAD drafting approach allows for two-dimensional vector-based drawing as well as three-dimensional solid modeling with simple rotations. This means that an item may be examined and investigated from any aspect, including from within.
CAD was often thought to exclusively refer to computerized drawing, but it now assists in the development of superior 3D BIM modeling as well as computer-simulated jobs.
CAD Conversion Services
Picture being able to walk around every space of your future house or workplace, try on different colors, and change the interiors all before it’s completed! Welcome to the realm of CAD. It gives form to your thoughts and allows you to change them before they become actual.

The method of transforming scan-based layouts, PDFs, and documentation on paper into correct CAD drawings is known as the CAD conversion service.
Technical documentation is recognized as a valuable asset in a number of enterprises. The efficient administration of this data is critical to a design’s success. CAD conversion is also beneficial for professionals that need to develop and preserve plans. Bulk drawing conversion converts hard copy papers to digital form. It, in turn, makes things simpler to archive, retrieve, copy, modify, and share the designs.
7 Different types of CAD Conversion Services
Translate paper documents to CAD drawings of enhanced quality. Scanned plans, schematics, and pdf files are carefully deciphered by professional drafters and reviewed for accuracy and consistency.
Here are different types of bulk drawing conversions that aid in achieving high precision and effective layouts:
Paper to CAD Conversion
Convert hand-drawn sketches, blueprints, or old paper drawings into accurate digital files using AutoCAD Drafting Services. This ensures better storage, easy editing, and long-term usability.
PDF to CAD Conversion
Turn non-editable PDF files into editable DWG/DXF formats through professional CAD Conversion Services, enabling precise modifications, scaling, and layer management.
Image to CAD Conversion
Raster images like JPEGs or TIFFs are converted into vector-based CAD files, allowing better clarity and accuracy for reuse under 2D Drawing Services or architectural planning.
Point Cloud to CAD Conversion
Using laser-scanned point clouds, this service creates detailed 2D floor plans, sections, and elevations with the help of specialized CAD Drafting Services, ideal for renovation and as-built documentation.
3D to 2D CAD Conversion
Extraction of clear 2D views, such as plans, elevations, or sections, from 3D models using AutoCAD Drafting Services, supporting documentation, and construction workflows.
DWG to DGN (or Vice Versa) Conversion
Switch between CAD platforms (e.g., AutoCAD to MicroStation) through expert CAD Conversion Services to maintain file integrity and cross-platform compatibility in large-scale infrastructure projects.
Sketch to CAD Conversion
Convert conceptual design sketches or markups into dimensionally accurate drawings using CAD Drafting Services, helping architects and engineers bring early ideas into production-ready formats.
Why opt for Bulk Drawing Conversion?
CAD conversion services come in handy for the AEC sector. The use of CAD is effective in paper-intensive sectors and engineering organizations where drawings are crucial for business. Architecture businesses, design firms, and infrastructure organizations are just a few of the industries where CAD has shown to be quite beneficial.
Here are a few advantages of the bulk drawing conversion in the construction industry:
- It offers enhanced control in the design with great productivity.
- It delivers accurate and precise drawings.
- Drawing conversions can give quick results at minimal costs.
- These are reliable solutions with data security for layouts.
Real-World Applications of CAD Conversion Services
CAD Conversion Services play a critical role across various industries by transforming outdated or non-editable files into precise digital drawings. These services streamline workflows, reduce manual effort, and ensure design accuracy.
Here are some key real-world applications:
- Architecture & Engineering: Old building plans or sketches are converted into accurate digital layouts using CAD Drafting Services. This is essential for renovations, retrofitting, and compliance documentation.
- Construction & Contracting: 2D Drawing Services help create construction-ready plans from scanned PDFs or images, ensuring precise execution on-site and better coordination among stakeholders.
- Manufacturing & Product Design: Legacy machine parts or hand-drawn designs can be digitized using AutoCAD Drafting Services to support fabrication, prototyping, and technical documentation.
- Facility Management: Floor plans converted through CAD Conversion Services enable better space utilization, maintenance planning, and asset management for commercial facilities.
- Heritage & Preservation Projects: Historical drawings are preserved digitally and enhanced for restoration projects, helping maintain cultural assets with technical accuracy.
Whether you’re modernizing an old structure or updating your design records, CAD conversion ensures accuracy, efficiency, and longevity in documentation.
How to Select the Right CAD Drafting Partner
Choosing the right partner for CAD Drafting Services can make or break your project’s timeline, accuracy, and overall success. Whether you're converting legacy drawings or scaling up production, a reliable partner ensures consistent quality and delivery.
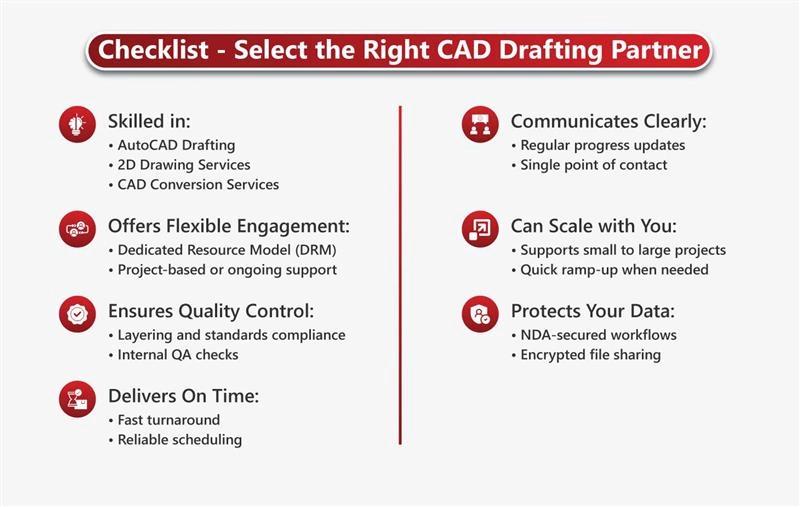
Here’s what to look for:
- Technical Expertise: Ensure the team has experience in 2D Drawing Services, AutoCAD Drafting Services, and various file conversions. A technically strong partner will handle complex CAD standards with ease.
- Scalability & Flexibility: Your drafting needs may grow or shift. Choose a provider who offers scalable models like dedicated architect teams, ideal for firms needing long-term, on-demand CAD Conversion Services without hiring full-time staff.
- Quality Assurance: Look for partners who follow structured QA processes to ensure drawing accuracy, proper layering, and compliance with client standards.
- Turnaround Time & Communication: A good partner maintains transparency, provides clear timelines, and communicates proactively throughout the drafting process.
- Data Security: Your project data must be handled securely with strict confidentiality protocols.
Opting for a trusted outsourcing partner that offers flexible team engagement, like Virtual Building Studio’s Dedicated Resource, can give you the agility and control of an in-house team without the overhead.
CAD Drafting Services for Future Developments
CAD is a trailblazer in the construction field, and it has also played a key part in propelling architectural infrastructure development to the highest standards possible. The main element driving CAD conversions is that most of the building designs are an on-site product of these CAD drafting services.
More improvement in the CAD business expands the potential for firms to grow in the next few years. Time savings, improved quality, and cost savings are all compelling reasons in favor of CAD.
Conclusion
CAD Drafting and Conversion Services are essential for modernizing legacy data, enhancing design accuracy, and improving project efficiency across the AEC and manufacturing industries. Whether you need to convert paper drawings, PDFs, or point cloud data, professional CAD Drafting Services ensure precision and consistency.
By choosing the right partner with expertise in 2D AutoCAD Drawing & Drafting Services and scalable delivery models, you can streamline workflows and reduce operational overhead. Embrace digital transformation with trusted CAD Conversion Services that align with your project goals and quality standards.

