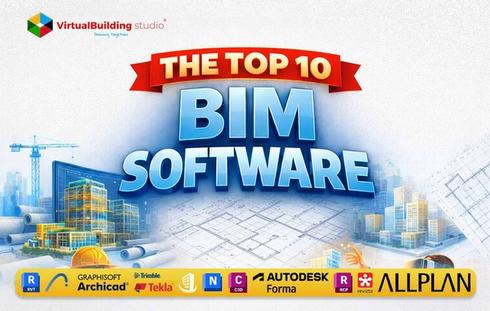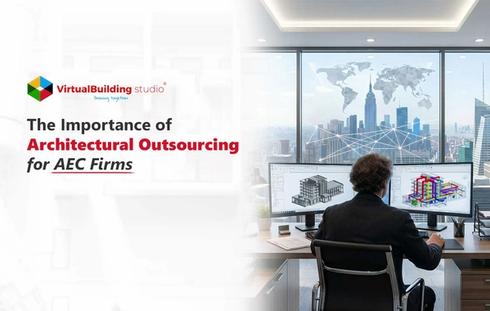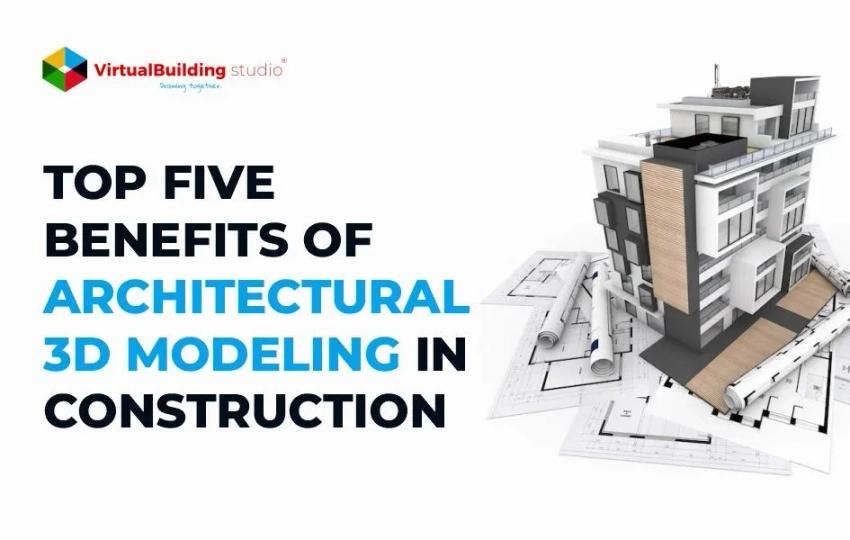
Construction is one of the oldest pursuits that has existed since the dawn of human habitation, leading to the execution of ancient construction ventures. The advancement of the construction industry is measured by technological development over time. The industry is moving towards emerging technologies with digitization pacing at a breakneck speed.
The debate on the necessity of using digitalization has moved towards how to implement it for different construction projects. Architectural 3D modeling is one such service that is significantly benefitting the construction industry. It is symbolic of the shift from 2D drafting services to 3D BIM modeling services.
What is Architectural 3D Modeling?
Architectural 3D Modeling is a three-dimensional representation of a two-dimensional design that helps in better visualization of the project.

The team can make better decisions about the design, construction, and project layout with the help of 3D project representation. The BIM modeling helps in finding suitable materials and creating realistic textures and accurate lighting for a project.
The virtual model contains information about every building component, simplifying the designing and conceptualization process for architects and designers.
The engineers and architects adapt this design approach to collect accurate and precise details about the structure. 3D modeling provides multiple benefits to your project, from smooth planning to clash-free execution.
Benefits of Architectural 3D Modeling in the Construction Industry
Architectural 3D modeling facilitates easy working, streamlined construction processes, and a collaborative workspace environment for the construction industry. Here are a few major benefits 3D Modeling has to offer:
Allowing the Room to be Creative
Architectural 3D modeling allows one to be more creative as it visualizes the building from all possible perspectives and creates room for experimentation. The technological advancements facilitate the easy execution of tasks, simplifying the process of construction.
The 3D modeling techniques eliminate the need to worry about technicalities. It allows the architects to emphasize design creativity and devise unique architectural concepts.
The ease of generating multiple designs with 3D modeling techniques saves time and energy in creating blueprints. The modeling process forces the team to study the project in detail and consider how various elements will fit together. The team working on the project can detect potential issues and provide innovative solutions.
Easy Sharing of Design Layouts
As technology is maneuvering deeper through the construction industry, the designs and layouts sharing process with the team and getting feedback is simplified.
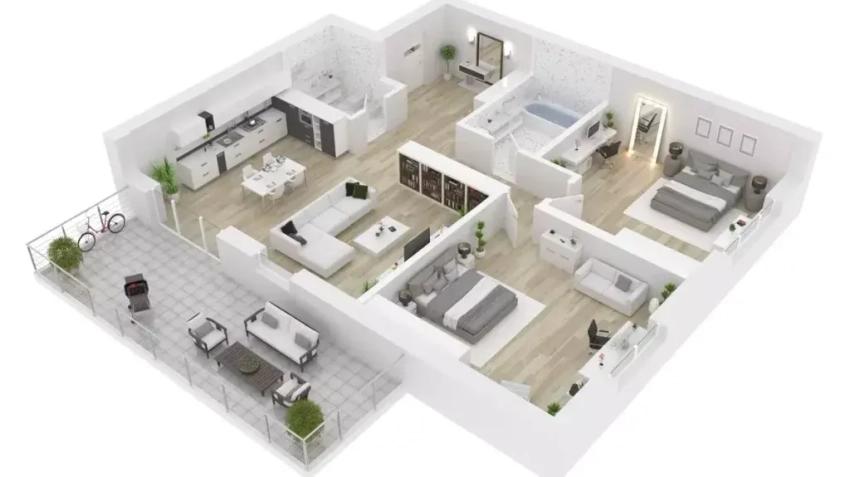
The architects no longer indulge in developing blueprints and briefing all technicalities to the client with no knowledge of architectural terminology and details. The 3D model is elaborative and self-explainable for presenting every element virtually to the client in detail.
The 2D drafting services left the architects with imaginary work and unanswered questions like how the space looks with full daylight pouring inside or how the site will look with exterior lighting at night and many more.
BIM Modeling services serve as an answer to all such questions and provide a better representation of the finished site layout.
Identifying Problems at an Early Stage and Reducing Lead Time
The construction site is a chaotic affair with a plethora of moving elements. Amidst such chaos, managing the coordination between architects, engineers, electricians, and plumbers is a tedious job.
The cost and time required to fix any wrongs on the construction site impact the project budget greatly. Architectural 3D modeling helps the designers identify potential design issues and resolve them before the work progresses.
The construction process infused with BIM modeling services doesn’t entail generating design blueprints anymore, but the presentation has transitioned to the digital platform. The 3D model allows the possibility of analysis from all angles, making it easier to detect clashes or errors in the project.
The more precise the model is at the initial stage, the less time and money is invested in reworking at the later stage. The extensive data collection and consistent advancement in technology reduce the need for rework, minimizing labour and material costs.
The Design Review Process is Simplified
Building construction is a complex undertaking that also involves sharing designs and soliciting reviews. Getting feedback from the extensive project teams has become simpler with architectural 3D modeling. Everyone involved in the project gets a better sense of the finished project with the help of a 3D model.
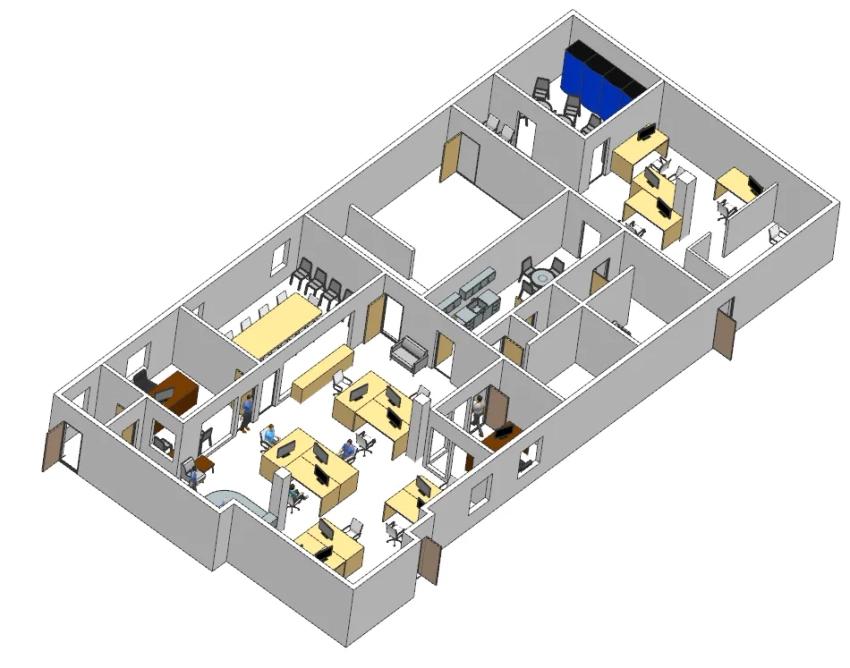
The project team working remotely can engage in a better discourse with a digital representation of the finished project on their screens. The design intricacies, the best possible solutions to the existing errors, or any layout changes can be discussed and implemented easily.
The new additions can be directly made to the project model without much hassle to check how the design will change. The digital models are developed from cloud-based scans that can be retrieved from anywhere in the world. The documented data is also helpful at the later stage for modifications, retrofitting, or extensions in the future.
Promote Team Synergy And Collaboration
Seamless collaboration and synergy among the project team is one of the major aspects of a successful design project. It simplifies the work from initiation to execution and involves different professionals – architects, engineers, contractors, surveyors, MEP consultants, and others.
The tasks of each individual are somehow linked with the other sectors, which requires them to collaborate and work in synergy.
Architectural 3D Modeling helps in developing an efficient collaboration between the team members and enables them to communicate better about various design matters. The streamlined collaboration catalyzes the construction process and enhances the quality of the final product.
BIM modeling allows the designers to develop the project model along with working at every stage and not only at the final step when there are no substantial design changes. 3D modeling technology allows multiple people to work together and create the best possible designs.
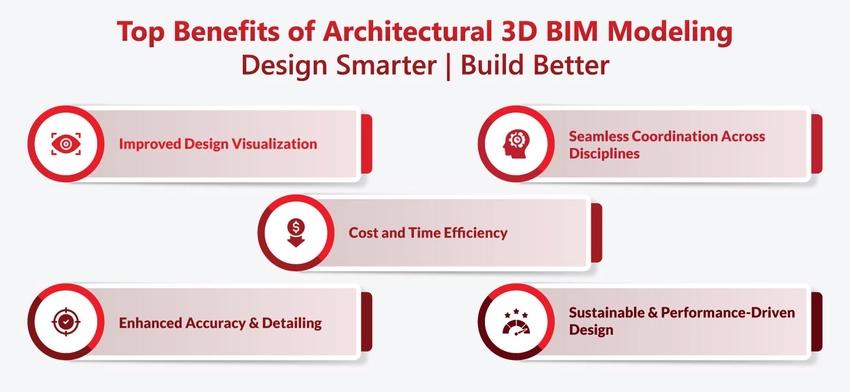
Common Challenges and Smart Solutions in Architectural 3D BIM Modeling
While Architecture 3D BIM Modeling offers numerous advantages, it’s not without its hurdles. Here are some common challenges architectural teams face, along with practical solutions to overcome them:
Challenge 1: Transitioning from 2D Drafting Services to 3D BIM
Many firms still rely heavily on 2D tools, which can delay coordination and limit design visualization.
- Solution: Gradual integration of Revit BIM Modeling with the team through training and pilot projects helps streamline the shift without disrupting existing workflows.
Challenge 2: Inconsistent Model Accuracy
Errors in model geometry or element placement can lead to costly rework during construction.
- Solution: Establish modeling standards and use BIM execution plans (BEPs) to ensure consistent outputs across all disciplines.
Challenge 3: Coordination Across Multiple Stakeholders
Poor communication between architects, MEP, and structural teams can cause major clashes.
- Solution: Collaborative platforms like Autodesk BIM 360 enable real-time coordination, clash detection, and version control.
Challenge 4: Managing Large File Sizes and Performance
Complex Architecture 3D BIM Modeling files can slow down systems and affect productivity.
- Solution: Optimize Revit families, use worksets, and clean up unused views or elements regularly.
Overcoming these challenges is key to unlocking the full potential of Revit BIM Modeling and achieving a seamless transition from traditional 2D Drafting Services to a data-rich, collaborative design process.
The Future of 3D BIM Modeling in Architecture: Trends to Watch
The world of Architectural 3D BIM Modeling is evolving rapidly, driven by advancements in technology and the growing need for smarter, more efficient design workflows.
Here are some key trends shaping the future:
- AI-Enhanced Modeling: Artificial Intelligence is being integrated into Revit BIM Modeling to automate repetitive tasks, optimize layouts, and offer predictive design suggestions, reducing human error and saving time.
- Generative Design: Architects can now explore multiple design solutions based on specific goals like daylight or material efficiency, using generative tools within BIM platforms.
- AR/VR Integration: Immersive design reviews through Augmented and Virtual Reality allow stakeholders to experience spaces before they’re built, transforming how concepts are presented and refined.
- Cloud Collaboration & Digital Twins: Cloud-based Architecture 3D BIM Modeling supports remote teams, while digital twins connect BIM models with real-time building performance data post-construction.
- Phase-Out of Traditional 2D Drafting Services: As BIM adoption becomes standard, reliance on 2D Drafting Services will continue to decline, paving the way for more intelligent, coordinated design delivery.
Staying ahead of these trends ensures architectural firms can leverage Revit BIM Modeling not just as a design tool, but as a competitive edge in a digital-first industry.
Conclusion
Before the rise of Architecture 3D BIM Modeling, project outcomes were largely based on assumptions, leaving room for uncertainty and miscommunication. Today, tools like Revit BIM Modeling have revolutionized the design process, enabling architects and construction professionals to visualize, analyze, and coordinate projects with greater precision.
3D modeling not only enhances design creativity and collaboration but also allows teams to assess structural performance, environmental impact, and material efficiency early in the process.
Compared to traditional 2D Drafting Services, it offers significant advantages in terms of time savings, cost control, and construction safety. As BIM continues to evolve, embracing Architectural 3D BIM Modeling is no longer optional; it’s essential for delivering smarter, more resilient buildings.

