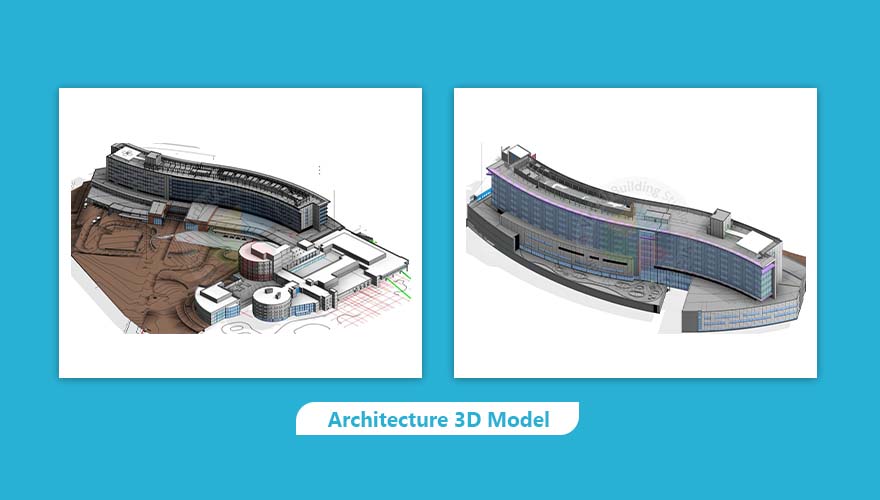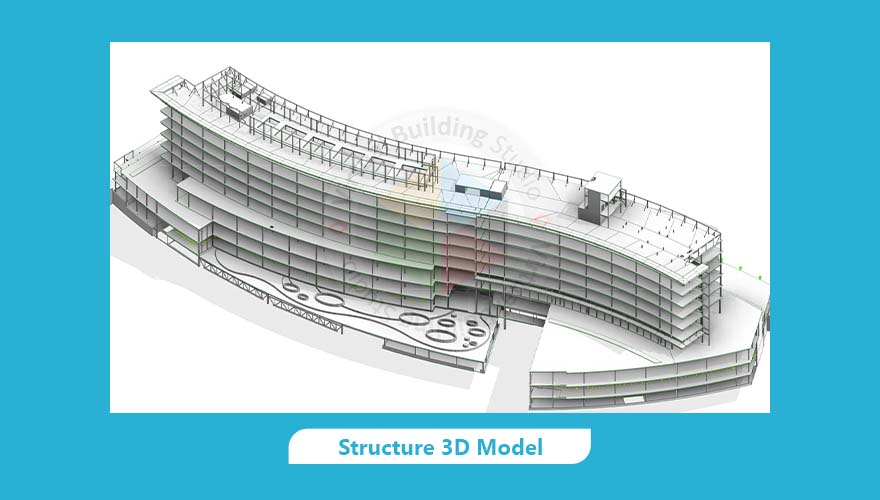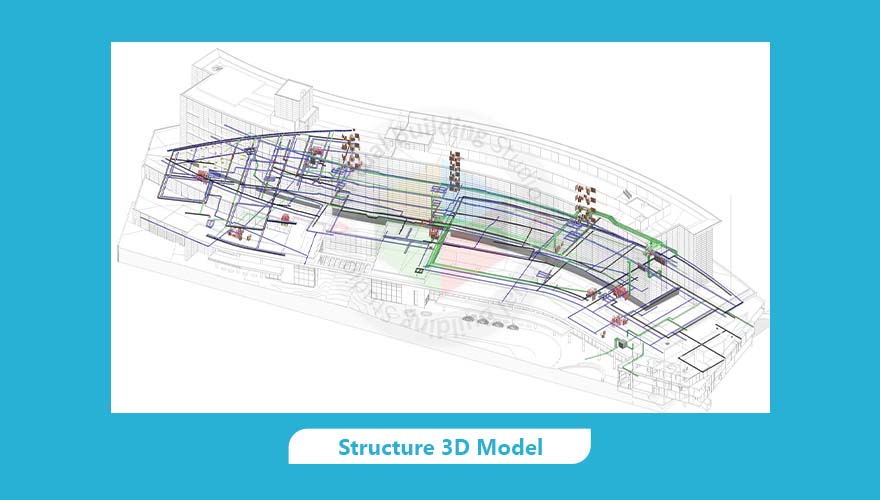Capabilities of Top 1% Architects Engineers
LOD 300 MEPF Model
Inter-discipline Clash Detection and Coordination
Shop Drawings
Fabrication Drawings
Do you want to Hire Dedicated Resources for a similar Project?
Access Top 1% Architects & Engineers in 3 DaysCONTACT US
We’re here to assist you.
Reach out to us today!
Speak with Sales


