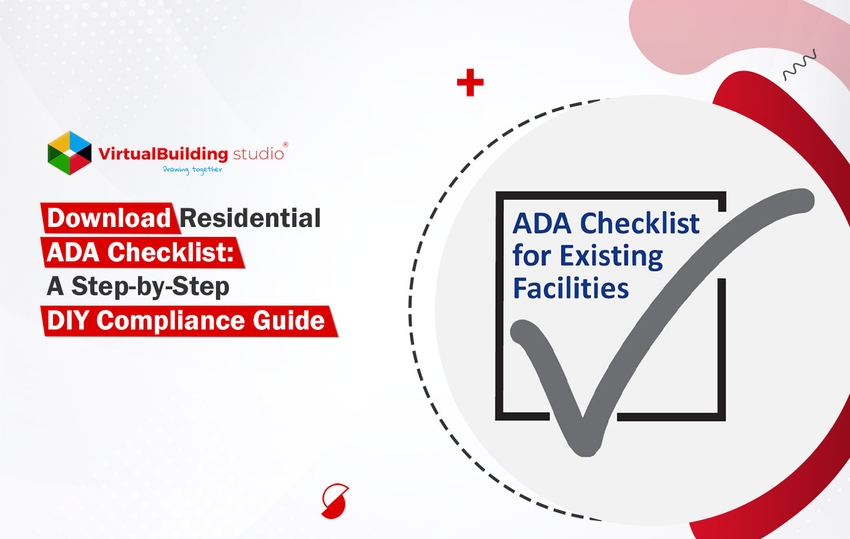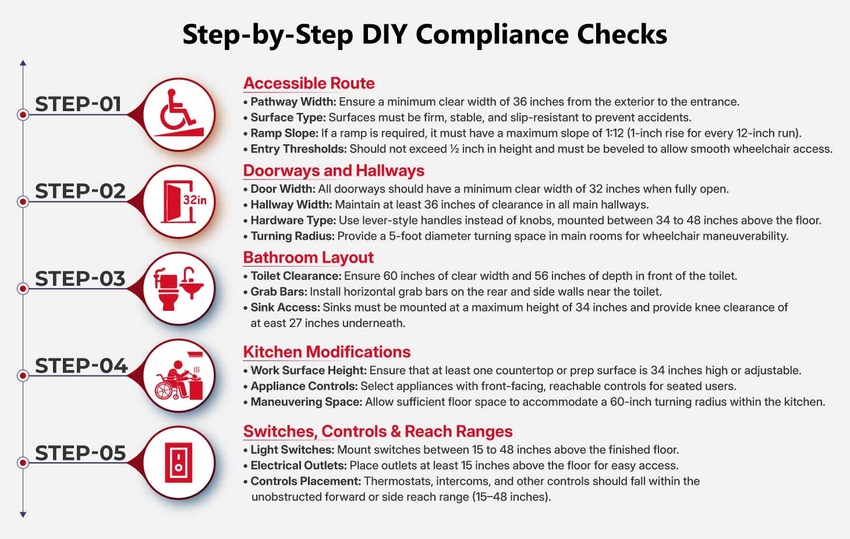
The Architect’s Challenge: Balancing Code, Clients & Accessibility
Architects today are navigating a new design era, where clients increasingly expect homes that support aging in place, multigenerational living, and future-ready layouts. While ADA (Americans with Disabilities Act) compliance isn’t legally required for single-family homes, its principles are quickly becoming the design standard in residential design.
- Client expectations are shifting from luxury to liveability.
- ADA-aligned features add long-term value.
- Accessibility is now a key differentiator for forward-thinking architects.
How do you make a space accessible without compromising on aesthetics or blowing the budget? When is full professional consulting necessary, and when can basic accessibility be handled with a simple DIY review?
This blog offers a practical, technical guide for identifying accessibility issues early. Use it as a starting point to catch common gaps, meet evolving client demands, and design homes that truly work for everyone.
Understanding ADA – What It Means for Residences
While the ADA (Americans with Disabilities Act) applies mainly to public spaces and commercial buildings, its principles influence residential design through the Fair Housing Act (FHA) and the concept of Universal Design. The FHA mandates accessibility in multi-family housing, while Universal Design promotes environments usable by all people, regardless of age or ability.
Visit ability focuses on making homes accessible for guests with mobility challenges, requiring features like a zero-step entry and wider doorways. Embracing these standards in residential projects enhances accessibility, promotes inclusivity, and future-proofs homes to accommodate changing needs over time, whether for aging occupants or resale value.
Step-by-Step DIY Compliance Checks
Conducting an ADA-inspired compliance check in residential spaces involves evaluating the home’s layout and features against key accessibility benchmarks.
While not every standard from the ADA applies to private homes, applying its core principles improves usability and accommodates a wider range of mobility needs.
Here's a step-by-step walkthrough of the critical areas to examine.
Tools & Resources for DIY Checks
To perform effective DIY accessibility checks, homeowners and designers can rely on a mix of digital tools and publicly available resources.
- Free ADA Checklists: Download technical guides and design checklists from ADA.gov to understand core requirements.
- Laser Distance Meters: Ensure accurate measurements of clearances, door widths, and turning spaces.
- Mobile Apps: Use smartphone apps for slope checking, digital leveling, and measuring vertical/horizontal clearances.
- Accessibility Toolkits: Include tape measures, threshold templates, and grab bar placement guides for quick on-site checks.
- Bonus Tip: Print a physical checklist and mark each space as compliant or non-compliant during your walkthrough.
When to Call a Professional?
While DIY checks are helpful for spotting basic accessibility gaps, certain situations call for expert insight to ensure your design is safe, compliant, and fully functional.
- Structural Changes Involved: Bring in a professional when your project includes modifications like widening doorways, changing floor levels, or altering plumbing. These impacts both safety and compliance.
- Navigating Local vs. Federal Codes: Local building codes may differ from ADA guidelines. A trained expert can help resolve conflicts and ensure your design meets all applicable regulations.
- Specialized Accessibility Needs: Projects involving specific disabilities, such as low vision, cognitive challenges, or advanced mobility impairments, require tailored solutions beyond standard checklists.
- Design Customization: Professionals can perform in-depth assessments and provide user-specific design strategies that balance functionality, aesthetics, and compliance.
Conclusion
ADA-inspired design isn’t just about checking boxes—it’s about creating homes that work better, longer, and for more people. Incorporating basic accessibility features enhances safety, supports aging in place, and adds long-term value. Architects who integrate these principles early lead more thoughtful, inclusive projects.
Start with the basics → Use the checklist → Integrate accessibility early → Collaborate when neededAt Virtual Building Studio, our Dedicated Remote Architects follow ADA checklists to align with your standards and ensure compliance, so your designs are as accessible as they are exceptional.




