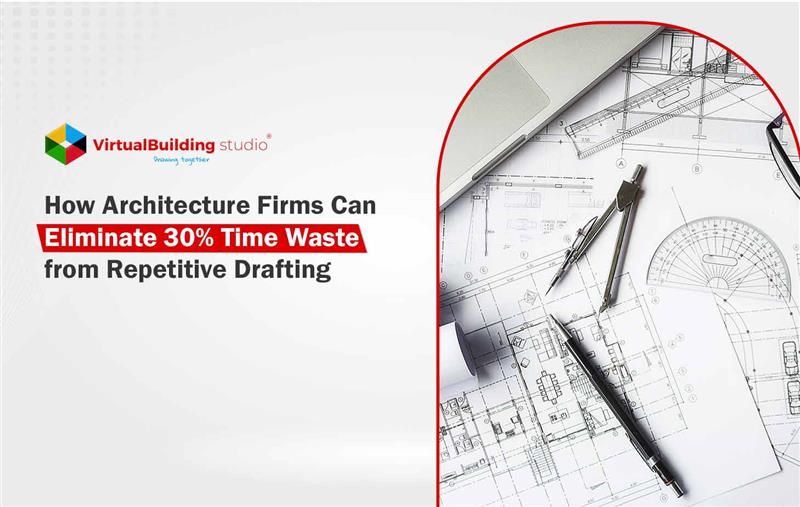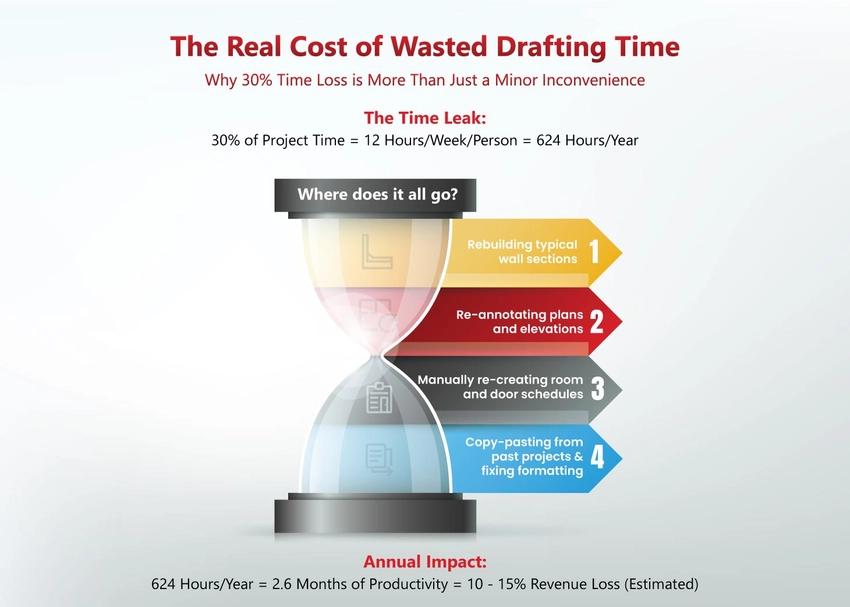
Repetitive Architectural Drafting: The Staggering Reality of Time Drain
It’s 8 PM. You’re redrawing standard bathroom details, again. Not because you want to, but because the project needs it, and no one has time to build a reusable detail library. Sound familiar?
Studies and internal audits show that small architecture firms lose up to 30% of billable project time redrawing the same walls, casework, schedules, and standard sections, project after project. This isn’t just inefficiency; it’s a slow bleed of time, money, and creative energy.
Here’s what that wasted time really costs:
- Lost Revenue: Hours that could’ve been billed or used for new work vanish.
- Burnout: Staff stretched thin doing repetitive, non-design tasks.
- Stifled Creativity: Less time for real design thinking and innovation.
- Missed Deadlines: Delays that frustrate clients and hurt your reputation.
- Stunted Growth: You can’t scale if every project starts from scratch.
In this blog, we’ll break down the causes behind this productivity gap and share how small firms can fix it without overhauling their entire workflow.
The Reality of Repetitive Drafting in Architecture Firms
Repetitive architectural drafting refers to the manual recreation of standard project components such as floor plans, sections, elevations, room schedules, and detail sheets across multiple projects. Instead of leveraging reusable content or parametric tools, many small firms still redraw these elements from scratch, consuming valuable project hours.
The Root Causes - Why does this still happen in 2025?
Despite advancements in design tech, these inefficiencies persist due to a few core issues:
- Lack of dedicated production staff: In small firms, the same architect often handles design, documentation, client coordination, and QA, leaving little bandwidth for streamlining production tasks.
- One person, many hats: Junior or mid-level staff are frequently overburdened, switching between concept design and technical drawings without time to build reusable content.
- Inefficient use of BIM/CAD tools: Many firms use powerful platforms like Revit or AutoCAD but underutilize features like Revit families, groups, view templates, or project standards.
- No automation or standard template system: Without a solid library of details, sheet templates, or scripting workflows like Dynamo or AutoLISP, teams are bound to redrawing.
The result? A recurring loss of efficiency and a growing backlog of preventable manual work, hurting profitability and project delivery speed.

Practical Strategies to Reclaim Your Time - Workflow Optimization for Architecture Firms
Reclaiming that 30% of time lost to repetitive drafting isn’t about working harder; it’s about building a smarter, more efficient workflow. Below are four proven strategies that help small architecture firms streamline production, reduce manual tasks, and regain valuable billable hours.
Leverage BIM for Production Drafting
Modern BIM platforms like Revit offer far more than 3D visualization—they’re powerful production engines when used strategically.
- Use parametric Revit families for doors, windows, furniture, and fixtures. These smart components adapt across project types and reduce rework.
- Build project templates with pre-set views, title blocks, filters, and sheet setups to eliminate redundant setup tasks.
- Group and link models to manage complex buildings and phased workflows efficiently.
By moving away from 2D CAD blocks and embracing BIM-driven documentation, firms can eliminate duplication and boost quality control.
Outsource Repetitive Drafting to a Dedicated Team
Not all production work needs to be done in-house. Outsourcing can relieve bottlenecks and free your core team to focus on higher-value tasks.
- Offload tasks like redlining, construction documentation, as-built modeling, or scan-to-BIM from point clouds.
- Remote BIM partners can deliver quick turnaround on routine work, allowing internal architects to concentrate on design, client engagement, and project management.
- Flexible models like dedicated drafting teams or task-based billing enable scalability without the overhead of full-time hires.
Think of it as extending your studio, without expanding your payroll.
Adopt Reusable Libraries & Templates
Standardization is a force multiplier. By building and maintaining a robust content library, firms can eliminate repetitive drafting almost entirely.
- Maintain shared libraries of standard details, wall types, sheet layouts, and title blocks.
- Use discipline-specific templates like residential vs. commercial to fast-track project start-up.
- Centralize project assets so that your team isn’t constantly searching or recreating elements.
Consistency doesn’t stifle creativity; it accelerates delivery.
Automate Where Possible
Automation tools save time by handling the most repetitive tasks in your production workflow.
- Use Dynamo scripts for Revit or AutoLISP routines for AutoCAD to automate tasks like:
- View naming and sheet creation
- Tagging rooms or elements
- Generating schedules
- Automated QC checks can detect modeling errors or missing annotations before they impact deadlines.
Even automating 10 minutes/day adds up to over 40 hours/year per team member.
Implementation: Making the Shift & Overcoming Barriers
Even with the best strategies in hand, transforming how your firm handles drafting requires deliberate execution. The key is not to aim for a total overhaul overnight, but to build momentum through small, measurable wins.
Here’s how to begin the transition and sustain it.
Start Small, Then Scale
Trying to fix everything at once often leads to stalled progress. Instead:
- Choose one high-impact area to improve, like door/window families, title blocks, or a standard detail set.
- Perfect it before expanding to other components or project phases.
- Focus on repeatability and scalability over perfection in the first round.
Dedicate Time—It's an Investment
Efficiency doesn’t happen passively. You must budget time like any other project resource.
- Block 2–4 hours/week for template creation, content standardization, or automation scripts.
- Treat it like a capital investment; the return on time saved is often exponential.
Leverage Existing Resources
You don’t have to start from scratch.
- Use vetted manufacturer BIM content for windows, plumbing, or lighting
- Tap into trusted online libraries like Autodesk Seek, BIMsmith, BIM Object, Library Revit, etc., but always QA content for file size, naming, and standards.
Get Staff Training & Buy-in
Change fails without internal adoption.
- Train your team on how to use templates, scripts, and libraries, not just where they are.
- Communicate the “why” - Faster workflows mean less overtime and more focus on real design.
- Reward adoption, recognize time-saving wins in team meetings.
Assign a “Keeper of Standards”
Without ownership, standards decay.
- Designate a BIM Manager, Project Architect, or senior drafter to maintain templates, families, and processes.
- Schedule monthly or quarterly reviews to update libraries and incorporate feedback.
Measure the Impact
What gets measured gets improved.
- Track time spent on repeated tasks like tagging, sheet setup, etc., before and after implementing changes.
- Share wins like “We saved 5 hours/week on CD set production” builds team motivation and justifies further effort.
With the right approach, reclaiming lost time isn’t a dream—it’s a step-by-step, trackable process that reshapes how your firm works for the better.
Conclusion
Repetitive drafting is a costly, yet entirely solvable, drain on your firm’s time and talent. By standardizing workflows, leveraging automation, and outsourcing production tasks, architecture firms can unlock more billable hours, reduce stress, improve quality, and accelerate delivery, all while creating space for innovation and growth.
Stop redrawing, start redesigning your workflow. Commit today to build your first standard detail BIM library or test one automation tool.
