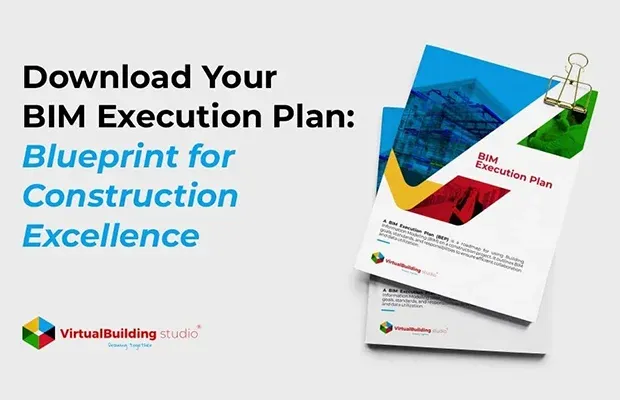
This BIM Execution Plan (BEP) is your comprehensive guide to achieving excellence in construction. It’s meticulously prepared by Virtual Building Studio (VBS) and offers a streamlined approach to project management, enhanced collaboration among stakeholders, and unmatched precision in project execution. Here’s what you will find in the BEP:
- Terms & Abbreviation : A glossary of key terms and abbreviations for clear communication.
- Introduction : An overview of the BEP’s purpose and importance.
- Project Information : Details about your specific project, milestones, and organizational structure.
- BIM Process Management : Insights into managing BIM processes, coordination meetings, and progress reporting.
- BIM Implementation Plan : Strategies for implementing BIM, including project settings, model segregation, and clash detection procedures.
- BIM Standard & Specification : Information about industry standards and specifications.
- BIM Guidelines & Codes : Specific guidelines and codes relevant to the project.
- Model Quality Assurance & Control : Procedures for maintaining the quality and accuracy of BIM models.
- BIM DeliverablesInformation on the BIM deliverables to be produced during the project.
- AppendixAdditional reference materials that support the BEP.
These sections collectively serve as a roadmap for successful construction project execution using Building Information Modeling (BIM) techniques and principles.
Check Out Our Additional ContentServices
Download Now!
After filling up this form, please check your Inbox/Spam for an email from Virtual Building Studio at VBS.
CONTACT US
We’re here to assist you.
Reach out to us today!
Speak with Sales