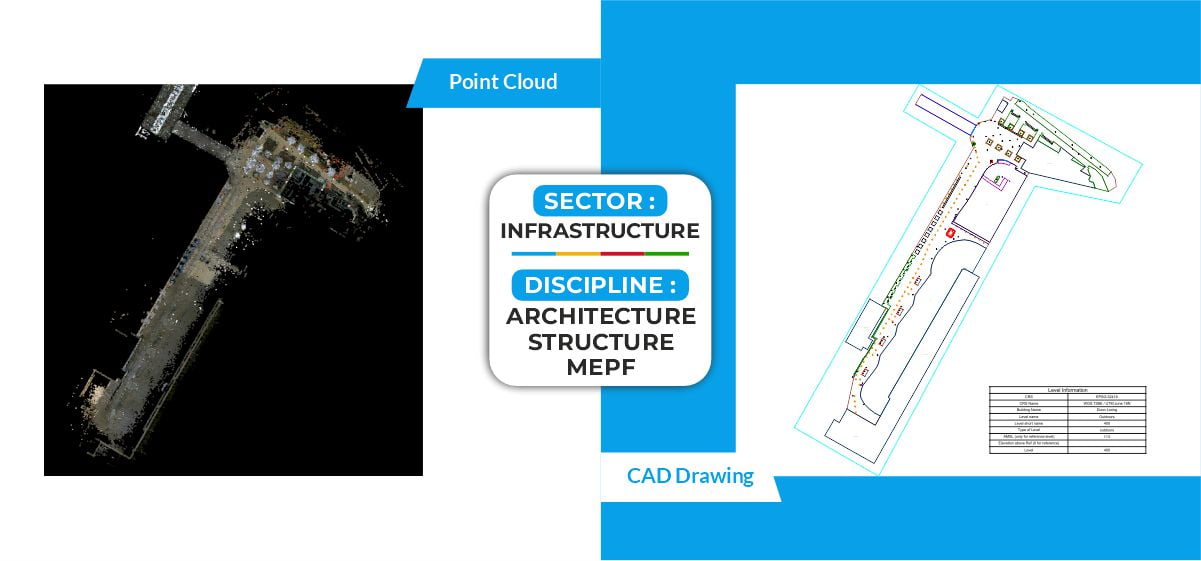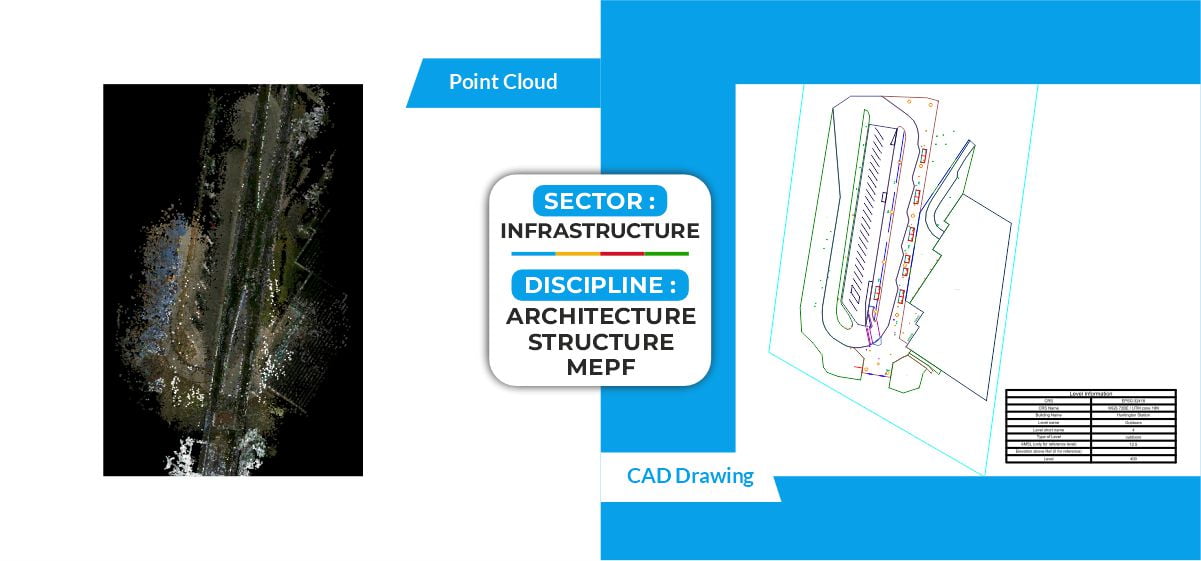Advancing Metro Station Design through Scan to CAD Conversion


Brief Overview
Our team successfully provided CAD drafting services for a metro station project in the UK, collaborating with a client specializing in navigation solutions. The project involved converting scan data into accurate 2D CAD drafts to support improved navigation experiences within the metro station.
Challenges/Requirements
Poor Quality Point Cloud Data
Limited Google Image Data
Inclined Point Cloud
Scan Registration Issue

Deliverables
We provided high-quality CAD DWG files as the deliverable, ensuring the accurate representation of the metro station based on the scan data.
We maintained a fast turnaround time for project delivery, ensuring timely completion and efficient workflow.
Outcomes / Benefits
Precise CAD Drafts
Timely Delivery
Effective Collaboration
A staggering 355 million women and girls are still waiting for a toilet in India (WaterAid, 2017). Women from low-income communities face the brunt of this gap as they compromise their safety each day to carry out their daily sanitation routine.

A staggering 355 million women and girls are still waiting for a toilet in India (WaterAid, 2017). Women from low-income communities face the brunt of this gap as they compromise their safety each day to carry out their daily sanitation routine.

A staggering 355 million women and girls are still waiting for a toilet in India (WaterAid, 2017). Women from low-income communities face the brunt of this gap as they compromise their safety each day to carry out their daily sanitation routine.

A staggering 355 million women and girls are still waiting for a toilet in India (WaterAid, 2017). Women from low-income communities face the brunt of this gap as they compromise their safety each day to carry out their daily sanitation routine.

We’re just a call/email away. Contact us!
Our team is here to support your BIM needs. Let’s initiate a conversation today and unlock the power of coordinated BIM models, and efficient project delivery.